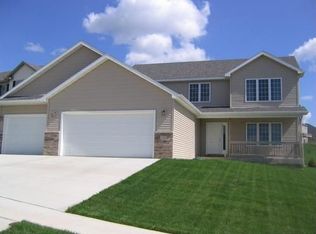Closed
$417,500
6172 Shetland Dr NW, Rochester, MN 55901
4beds
2,625sqft
Single Family Residence
Built in 2003
0.29 Acres Lot
$439,800 Zestimate®
$159/sqft
$2,555 Estimated rent
Home value
$439,800
$405,000 - $479,000
$2,555/mo
Zestimate® history
Loading...
Owner options
Explore your selling options
What's special
Great North Park home that is spacious and offers freshly painted interior with new carpet and LVP flooring. Stainless steel appliances, new furnace and air conditioner (2023) and new roof in 2017. Upon entering home you will find a larger foyer with closet leading up to a large open living space with vaulted ceiling, master bedroom with private bath and walk-in closet, 2nd bedroom, main bathroom and laundry room. Lower level features family room with fireplace and bar area as well as two more bedrooms and bath. Fenced in yard for kids and pets, plus home is directly across from a beautiful park/playground and walking path. Excellent location for any family. Must see to appreciate all this home has to offer!
Zillow last checked: 8 hours ago
Listing updated: September 30, 2025 at 11:39pm
Listed by:
Charlann Thompson 507-269-1580,
Infinity Real Estate
Bought with:
Dane White
Re/Max Results
Source: NorthstarMLS as distributed by MLS GRID,MLS#: 6556864
Facts & features
Interior
Bedrooms & bathrooms
- Bedrooms: 4
- Bathrooms: 3
- Full bathrooms: 3
Bedroom 1
- Level: Main
- Area: 195 Square Feet
- Dimensions: 13x15
Bedroom 2
- Level: Main
- Area: 121 Square Feet
- Dimensions: 11x11
Bedroom 3
- Level: Lower
- Area: 216 Square Feet
- Dimensions: 18x12
Bedroom 4
- Level: Lower
- Area: 132 Square Feet
- Dimensions: 11x12
Bathroom
- Level: Main
- Area: 45 Square Feet
- Dimensions: 5x9
Bathroom
- Level: Lower
- Area: 50 Square Feet
- Dimensions: 5x10
Family room
- Level: Lower
- Area: 320 Square Feet
- Dimensions: 16x20
Informal dining room
- Level: Main
- Area: 120 Square Feet
- Dimensions: 12x10
Kitchen
- Level: Main
- Area: 175 Square Feet
- Dimensions: 14x12.5
Living room
- Level: Main
- Area: 126 Square Feet
- Dimensions: 21x6
Heating
- Forced Air
Cooling
- Central Air
Appliances
- Included: Dishwasher, Disposal, Dryer, ENERGY STAR Qualified Appliances, Exhaust Fan, Freezer, Gas Water Heater, Microwave, Range, Refrigerator, Stainless Steel Appliance(s), Washer
Features
- Basement: Daylight
- Number of fireplaces: 1
- Fireplace features: Gas
Interior area
- Total structure area: 2,625
- Total interior livable area: 2,625 sqft
- Finished area above ground: 1,394
- Finished area below ground: 1,131
Property
Parking
- Total spaces: 3
- Parking features: Attached
- Attached garage spaces: 3
- Details: Garage Door Height (8)
Accessibility
- Accessibility features: None
Features
- Levels: Multi/Split
- Patio & porch: Composite Decking, Deck, Enclosed, Patio
- Fencing: Chain Link
Lot
- Size: 0.29 Acres
- Features: Irregular Lot
Details
- Foundation area: 1394
- Parcel number: 740824067655
- Zoning description: Residential-Single Family
Construction
Type & style
- Home type: SingleFamily
- Property subtype: Single Family Residence
Materials
- Vinyl Siding, Block
- Roof: Age 8 Years or Less
Condition
- Age of Property: 22
- New construction: No
- Year built: 2003
Utilities & green energy
- Electric: Circuit Breakers, 150 Amp Service, Power Company: Rochester Public Utilities
- Gas: Natural Gas
- Sewer: City Sewer/Connected
- Water: City Water/Connected
Community & neighborhood
Location
- Region: Rochester
- Subdivision: Summit Pointe 3rd
HOA & financial
HOA
- Has HOA: No
Price history
| Date | Event | Price |
|---|---|---|
| 9/18/2024 | Sold | $417,500-1.8%$159/sqft |
Source: | ||
| 8/23/2024 | Pending sale | $425,000$162/sqft |
Source: | ||
| 8/9/2024 | Price change | $425,000-1.2%$162/sqft |
Source: | ||
| 8/2/2024 | Listed for sale | $430,000$164/sqft |
Source: | ||
| 7/22/2024 | Pending sale | $430,000$164/sqft |
Source: | ||
Public tax history
| Year | Property taxes | Tax assessment |
|---|---|---|
| 2025 | $5,410 +9.8% | $407,700 +5.9% |
| 2024 | $4,926 | $384,900 -1.5% |
| 2023 | -- | $390,800 +0.9% |
Find assessor info on the county website
Neighborhood: Northwest Rochester
Nearby schools
GreatSchools rating
- 8/10George W. Gibbs Elementary SchoolGrades: PK-5Distance: 1.1 mi
- 3/10Dakota Middle SchoolGrades: 6-8Distance: 0.9 mi
- 5/10John Marshall Senior High SchoolGrades: 8-12Distance: 4.4 mi
Schools provided by the listing agent
- Elementary: George Gibbs
- Middle: Dakota
- High: John Marshall
Source: NorthstarMLS as distributed by MLS GRID. This data may not be complete. We recommend contacting the local school district to confirm school assignments for this home.
Get a cash offer in 3 minutes
Find out how much your home could sell for in as little as 3 minutes with a no-obligation cash offer.
Estimated market value$439,800
Get a cash offer in 3 minutes
Find out how much your home could sell for in as little as 3 minutes with a no-obligation cash offer.
Estimated market value
$439,800
