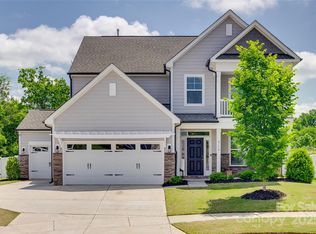Closed
$555,000
6172 Russo Ct, Lancaster, SC 29720
3beds
2,628sqft
Single Family Residence
Built in 2022
0.24 Acres Lot
$580,600 Zestimate®
$211/sqft
$2,995 Estimated rent
Home value
$580,600
$552,000 - $610,000
$2,995/mo
Zestimate® history
Loading...
Owner options
Explore your selling options
What's special
Stunning Home in a Cul de Sac filled w/Decorative touches & upgrades. Professional Landscaping highlights the Perennial plant garden w/borders around trees & front entrance shrubs. Fenced yard has solar lights & motion sensor lights. Home backs up to common area for extra privacy. Enjoy the outdoor area on the paver patio w/built in bench seating & a firepit. Surround sound systems in both the enclosed patio & upstairs bonus room. Decorative Accent Walls really add the Designer touch in the Primary Bdrm, Living Rm, & Guest Bdr. Custom molding & designer wallpaper in Guest Bath. Champion Windows custom enclosed patio w/sky windows & sliding glass doors. Primary Bedroom ensuite has custom built in closet organizer w/drawers & shoe racks, a large tiled shower & dual sinks. Open kitchen w/spacious island, Stainless Steel Appliances, Quartz Countertop & gas cooktop. Epoxied Floor in garage w/black trim molding. Great Drop Zone area in the Laundry R/ w/built in cabinets, shoes & coat stand.
Zillow last checked: 8 hours ago
Listing updated: August 10, 2023 at 10:18am
Listing Provided by:
Don Gomez DonAnthonyRealty@gmail.com,
C-A-RE Realty
Bought with:
Joe Stanfield
Coldwell Banker Realty
Source: Canopy MLS as distributed by MLS GRID,MLS#: 4046118
Facts & features
Interior
Bedrooms & bathrooms
- Bedrooms: 3
- Bathrooms: 3
- Full bathrooms: 3
- Main level bedrooms: 2
Primary bedroom
- Level: Main
Primary bedroom
- Level: Main
Bedroom s
- Level: Main
Bedroom s
- Level: Upper
Bedroom s
- Level: Main
Bedroom s
- Level: Upper
Bathroom full
- Level: Main
Bathroom full
- Level: Upper
Bathroom full
- Level: Main
Bathroom full
- Level: Upper
Breakfast
- Level: Main
Breakfast
- Level: Main
Dining room
- Level: Main
Dining room
- Level: Main
Kitchen
- Level: Main
Kitchen
- Level: Main
Laundry
- Level: Main
Laundry
- Level: Main
Living room
- Level: Main
Living room
- Level: Main
Loft
- Level: Upper
Loft
- Level: Upper
Other
- Level: Main
Other
- Level: Main
Heating
- Central, Forced Air, Natural Gas
Cooling
- Central Air
Appliances
- Included: Dishwasher, Disposal, Electric Water Heater, Exhaust Hood, Gas Cooktop, Microwave, Plumbed For Ice Maker, Self Cleaning Oven, Wall Oven
- Laundry: Electric Dryer Hookup, Laundry Room, Main Level
Features
- Kitchen Island, Open Floorplan, Pantry, Tray Ceiling(s)(s), Walk-In Closet(s)
- Flooring: Carpet, Tile, Vinyl
- Doors: Insulated Door(s)
- Windows: Insulated Windows
- Has basement: No
- Fireplace features: Gas Vented, Living Room
Interior area
- Total structure area: 2,628
- Total interior livable area: 2,628 sqft
- Finished area above ground: 2,628
- Finished area below ground: 0
Property
Parking
- Total spaces: 3
- Parking features: Driveway, Attached Garage, Garage on Main Level
- Attached garage spaces: 3
- Has uncovered spaces: Yes
Features
- Levels: One and One Half
- Stories: 1
- Patio & porch: Covered, Front Porch, Patio, Rear Porch
- Pool features: Community
Lot
- Size: 0.24 Acres
- Features: Cul-De-Sac, Wooded
Details
- Parcel number: 0015G0A011.00
- Zoning: R-3
- Special conditions: Standard
Construction
Type & style
- Home type: SingleFamily
- Architectural style: Transitional
- Property subtype: Single Family Residence
Materials
- Fiber Cement, Stone Veneer
- Foundation: Slab
- Roof: Shingle
Condition
- New construction: No
- Year built: 2022
Details
- Builder model: Eastwood Homes/Avery C
Utilities & green energy
- Sewer: County Sewer
- Water: County Water
- Utilities for property: Electricity Connected
Community & neighborhood
Security
- Security features: Carbon Monoxide Detector(s)
Community
- Community features: Clubhouse, Fitness Center, Playground, Pond, Recreation Area, Tennis Court(s), Walking Trails
Location
- Region: Lancaster
- Subdivision: Walnut Creek
HOA & financial
HOA
- Has HOA: Yes
- HOA fee: $50 monthly
- Association name: Hawthorne
Other
Other facts
- Listing terms: Cash,Conventional,VA Loan
- Road surface type: Concrete, Paved
Price history
| Date | Event | Price |
|---|---|---|
| 8/10/2023 | Sold | $555,000-0.9%$211/sqft |
Source: | ||
| 7/6/2023 | Listed for sale | $560,000+6.7%$213/sqft |
Source: | ||
| 6/7/2023 | Listing removed | -- |
Source: Zillow Rentals Report a problem | ||
| 6/5/2023 | Listed for rent | $3,500$1/sqft |
Source: Zillow Rentals Report a problem | ||
| 7/5/2022 | Sold | $525,000-40.9%$200/sqft |
Source: Public Record Report a problem | ||
Public tax history
| Year | Property taxes | Tax assessment |
|---|---|---|
| 2024 | $7,546 +5.7% | $21,840 +5.7% |
| 2023 | $7,139 +3185.2% | $20,664 +3118.7% |
| 2022 | $217 | $642 |
Find assessor info on the county website
Neighborhood: 29720
Nearby schools
GreatSchools rating
- 4/10Van Wyck ElementaryGrades: PK-4Distance: 5 mi
- 4/10Indian Land Middle SchoolGrades: 6-8Distance: 3.5 mi
- 7/10Indian Land High SchoolGrades: 9-12Distance: 2.2 mi
Schools provided by the listing agent
- Elementary: Van Wyck
- Middle: Indian Land
- High: Indian Land
Source: Canopy MLS as distributed by MLS GRID. This data may not be complete. We recommend contacting the local school district to confirm school assignments for this home.
Get a cash offer in 3 minutes
Find out how much your home could sell for in as little as 3 minutes with a no-obligation cash offer.
Estimated market value
$580,600
Get a cash offer in 3 minutes
Find out how much your home could sell for in as little as 3 minutes with a no-obligation cash offer.
Estimated market value
$580,600
