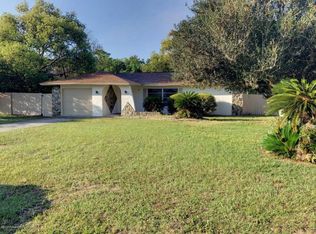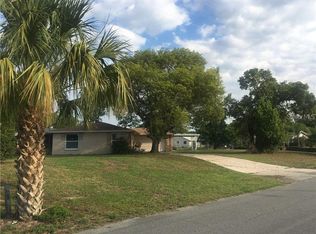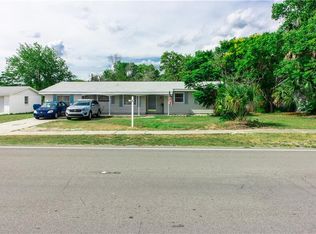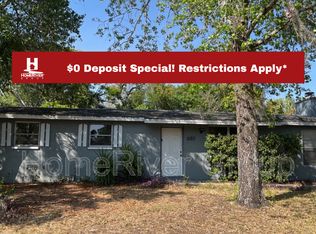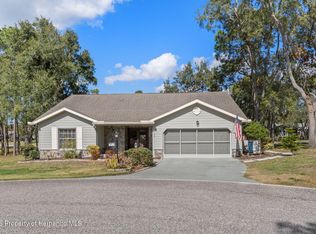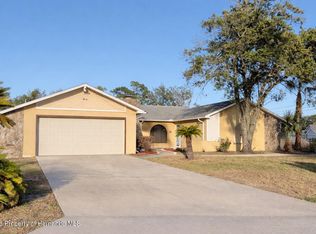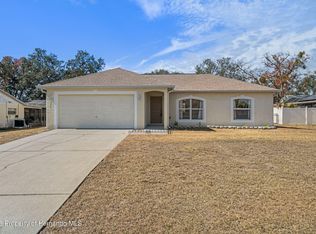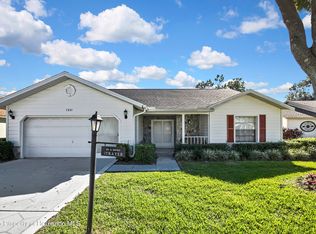Some photos have been virtually staged or enhanced with Ai. Buyer's financing fell through! Welcome home to this beautifully renovated 4-bedroom, 2-bath single-family residence located in the heart of Spring Hill, Florida. Built in 2007 and thoughtfully updated in 2023, this one-story home offers 2,108 square feet of heated living space and combines modern upgrades with comfortable, functional living. Step inside to discover a completely renovated interior featuring wood-look ceramic tile throughout, fresh paint, new interior doors, and a bright, open layout that feels both inviting and spacious with separate family room and living room. The sit up bar in the living room is moveable and can be positioned anywhere in the home. The kitchen has been fully updated with new granite countertops and brand-new appliances, including a stove, oven, microwave, and dishwasher that have never been used. Both bathrooms have been fully remodeled, offering a clean, modern feel. Lots of custom touches that add to the appeal. The home also features a two-car garage, ample driveway parking, and has been lightly lived in, making it feel nearly brand new. Outback, enjoy a fenced-in backyard with a white vinyl privacy fence and a brick-and-concrete patio, perfect for cookouts, entertaining, or relaxing outdoors. Conveniently located close to US-19, this property offers quick access to shopping, restaurants, places of worship, public transportation, and everyday conveniences. No HOA, no sinkhole issues, and move-in ready--this is a rare opportunity to own a fully updated home in a very convenient location. Absolutely gorgeous and priced to move--this home will not last long.
For sale
$324,900
6172 Raleigh St, Spring Hill, FL 34606
4beds
2,108sqft
Est.:
Single Family Residence
Built in 2007
10,018.8 Square Feet Lot
$324,000 Zestimate®
$154/sqft
$-- HOA
What's special
Two-car garageCompletely renovated interiorFresh paintNew granite countertopsAmple driveway parkingBright open layoutWood-look ceramic tile throughout
- 31 days |
- 1,105 |
- 83 |
Zillow last checked: 8 hours ago
Listing updated: February 24, 2026 at 08:22am
Listed by:
Dennis Rosa 813-233-6577,
BAM Realty Advisors
Source: HCMLS,MLS#: 2257672
Tour with a local agent
Facts & features
Interior
Bedrooms & bathrooms
- Bedrooms: 4
- Bathrooms: 2
- Full bathrooms: 2
Primary bedroom
- Level: Main
- Area: 300
- Dimensions: 20x15
Kitchen
- Level: Main
Living room
- Level: Main
- Area: 300
- Dimensions: 20x15
Heating
- Central
Cooling
- Central Air
Appliances
- Included: Dishwasher, Disposal, Dryer, Electric Oven, Electric Range, Electric Water Heater, Microwave, Refrigerator, Washer
- Laundry: Electric Dryer Hookup, In Unit, Washer Hookup
Features
- Breakfast Bar, Ceiling Fan(s), Eat-in Kitchen, His and Hers Closets, Open Floorplan, Pantry, Primary Bathroom -Tub with Separate Shower, Split Bedrooms, Vaulted Ceiling(s), Walk-In Closet(s)
- Flooring: Tile
- Has fireplace: No
Interior area
- Total structure area: 2,108
- Total interior livable area: 2,108 sqft
Property
Parking
- Total spaces: 2
- Parking features: Attached
- Attached garage spaces: 2
Features
- Stories: 1
- Patio & porch: Patio
- Fencing: Fenced,Privacy,Vinyl
Lot
- Size: 10,018.8 Square Feet
- Features: Other
Details
- Parcel number: R3232317501000290160
- Zoning: R1A
- Zoning description: Residential
- Special conditions: Third Party Approval
Construction
Type & style
- Home type: SingleFamily
- Architectural style: Ranch
- Property subtype: Single Family Residence
Materials
- Block, Concrete, Stucco
- Roof: Shingle
Condition
- Updated/Remodeled
- New construction: No
- Year built: 2007
Utilities & green energy
- Sewer: Septic Tank
- Water: Public
- Utilities for property: Electricity Connected, Water Connected
Community & HOA
Community
- Subdivision: Spring Hill
HOA
- Has HOA: No
Location
- Region: Spring Hill
Financial & listing details
- Price per square foot: $154/sqft
- Tax assessed value: $303,464
- Annual tax amount: $5,111
- Date on market: 2/24/2026
- Listing terms: Cash,Conventional,FHA,VA Loan
- Electric utility on property: Yes
- Road surface type: Paved
Estimated market value
$324,000
$308,000 - $340,000
$1,830/mo
Price history
Price history
| Date | Event | Price |
|---|---|---|
| 2/24/2026 | Listed for sale | $324,900$154/sqft |
Source: | ||
| 2/3/2026 | Pending sale | $324,900$154/sqft |
Source: | ||
| 1/27/2026 | Listed for sale | $324,900-4.4%$154/sqft |
Source: | ||
| 11/25/2025 | Listing removed | $340,000$161/sqft |
Source: | ||
| 11/19/2025 | Price change | $340,000-5.6%$161/sqft |
Source: | ||
| 6/22/2025 | Price change | $360,000-9.8%$171/sqft |
Source: | ||
| 5/28/2025 | Price change | $399,000-6.1%$189/sqft |
Source: | ||
| 5/25/2025 | Listed for sale | $425,000+70%$202/sqft |
Source: | ||
| 6/14/2023 | Sold | $250,000+163.2%$119/sqft |
Source: Public Record Report a problem | ||
| 7/6/2015 | Sold | $95,000-4%$45/sqft |
Source: Public Record Report a problem | ||
| 3/15/2015 | Listing removed | $99,000$47/sqft |
Source: H & R Realty Group #U7718847 Report a problem | ||
| 2/11/2015 | Price change | $99,000-10%$47/sqft |
Source: H & R Realty Group #U7718847 Report a problem | ||
| 12/9/2014 | Listed for sale | $110,000-34.5%$52/sqft |
Source: H & R Realty Group #U7718847 Report a problem | ||
| 1/3/2008 | Sold | $167,900+366.4%$80/sqft |
Source: Public Record Report a problem | ||
| 6/21/2005 | Sold | $36,000$17/sqft |
Source: Public Record Report a problem | ||
Public tax history
Public tax history
| Year | Property taxes | Tax assessment |
|---|---|---|
| 2024 | $5,188 +21.9% | $303,464 +53.7% |
| 2023 | $4,257 +8.7% | $197,501 +10% |
| 2022 | $3,918 +16.7% | $179,546 +10% |
| 2021 | $3,356 +13.5% | $163,224 +10% |
| 2020 | $2,956 +15.8% | $148,385 +10% |
| 2019 | $2,552 +31.1% | $134,895 +1.8% |
| 2018 | $1,948 -6.8% | $132,514 +12.1% |
| 2017 | $2,090 | $118,213 +16.6% |
| 2016 | $2,090 +12.3% | $101,349 +6.3% |
| 2015 | $1,861 +10.7% | $95,323 +6.4% |
| 2014 | $1,682 -16.1% | $89,629 -42.5% |
| 2008 | $2,004 +270.6% | $155,931 +456.9% |
| 2006 | $541 | $28,000 +124% |
| 2005 | -- | $12,500 +92.3% |
| 2004 | $136 +27.1% | $6,500 +30% |
| 2003 | $107 -16.8% | $5,000 -16.7% |
| 2002 | $128 -1.5% | $6,000 |
| 2001 | $130 +7.7% | $6,000 +9.1% |
| 2000 | $121 | $5,500 |
Find assessor info on the county website
BuyAbility℠ payment
Est. payment
$1,944/mo
Principal & interest
$1535
Property taxes
$409
Climate risks
Neighborhood: 34606
Nearby schools
GreatSchools rating
- 2/10Deltona Elementary SchoolGrades: PK-5Distance: 1.8 mi
- 4/10Fox Chapel Middle SchoolGrades: 6-8Distance: 4.9 mi
- 3/10Weeki Wachee High SchoolGrades: 9-12Distance: 10.7 mi
Schools provided by the listing agent
- Elementary: Deltona
- Middle: Fox Chapel
- High: Weeki Wachee
Source: HCMLS. This data may not be complete. We recommend contacting the local school district to confirm school assignments for this home.
