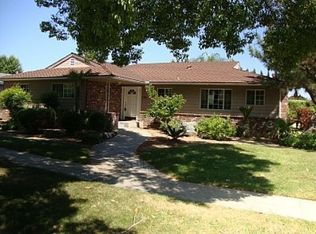Sold for $425,000 on 06/18/25
$425,000
6172 N Spalding Ave, Fresno, CA 93710
3beds
2baths
1,861sqft
Residential, Single Family Residence
Built in 1968
9,021.28 Square Feet Lot
$428,600 Zestimate®
$228/sqft
$2,692 Estimated rent
Home value
$428,600
$390,000 - $471,000
$2,692/mo
Zestimate® history
Loading...
Owner options
Explore your selling options
What's special
Incredible value, near CSU, Fresno! This handsome Headliner Home was lovingly maintained by one family since 1968. Single-story living, 3 bedrooms, 1.75 baths, 1861 sq ft, situated on an amazing 9020 sq ft lot. The interior has been completely painted, and it is ready for move in. This home also features a large Living Room, formal dining, spacious Family Room, open kitchen and fabulous walk-in pantry. Entertain outdoors in the incredible back yard with expansive covered patio, sparkling pool, shed and multiple fruit trees. This home is sure to please with its great location and proximity to schools, shopping, restaurants and hospitals.
Zillow last checked: 8 hours ago
Listing updated: June 19, 2025 at 10:13am
Listed by:
Laura Mather-Mollica DRE #01155115 559-341-2476,
London Properties, Ltd.
Bought with:
Megan Thompson, DRE #02050754
Hyatt Real Estate
Source: Fresno MLS,MLS#: 630479Originating MLS: Fresno MLS
Facts & features
Interior
Bedrooms & bathrooms
- Bedrooms: 3
- Bathrooms: 2
Primary bedroom
- Area: 0
- Dimensions: 0 x 0
Bedroom 1
- Area: 0
- Dimensions: 0 x 0
Bedroom 2
- Area: 0
- Dimensions: 0 x 0
Bedroom 3
- Area: 0
- Dimensions: 0 x 0
Bedroom 4
- Area: 0
- Dimensions: 0 x 0
Bathroom
- Features: Tub/Shower, Shower
Dining room
- Features: Formal
- Area: 0
- Dimensions: 0 x 0
Family room
- Area: 0
- Dimensions: 0 x 0
Kitchen
- Features: Eat-in Kitchen, Breakfast Bar, Pantry
- Area: 0
- Dimensions: 0 x 0
Living room
- Area: 0
- Dimensions: 0 x 0
Basement
- Area: 0
Heating
- Has Heating (Unspecified Type)
Cooling
- Central Air
Appliances
- Included: Built In Range/Oven, Electric Appliances, Disposal, Dishwasher, Microwave
- Laundry: In Garage, Electric Dryer Hookup
Features
- Isolated Bathroom, Built-in Features, Central Vacuum, Great Room, Family Room
- Flooring: Carpet, Vinyl
- Number of fireplaces: 1
- Fireplace features: Masonry
- Common walls with other units/homes: No One Below
Interior area
- Total structure area: 1,861
- Total interior livable area: 1,861 sqft
Property
Parking
- Total spaces: 2
- Parking features: Potential RV Parking, Garage Door Opener
- Attached garage spaces: 2
Features
- Levels: One
- Stories: 1
- Entry location: Ground Floor
- Patio & porch: Covered, Uncovered, Concrete
- Has private pool: Yes
- Pool features: Private, In Ground
- Fencing: Fenced
Lot
- Size: 9,021 sqft
- Dimensions: 82 x 110
- Features: Urban, Sprinklers In Front, Sprinklers In Rear, Sprinklers Auto, Mature Landscape, Fruit/Nut Trees, Garden
Details
- Additional structures: Shed(s)
- Parcel number: 40928302S
- Zoning: Res
Construction
Type & style
- Home type: SingleFamily
- Architectural style: Ranch
- Property subtype: Residential, Single Family Residence
Materials
- Stucco, Brick
- Foundation: Concrete, Wood Sub Floor
- Roof: Composition
Condition
- Year built: 1968
Details
- Builder name: Headliner Homes
Utilities & green energy
- Sewer: Public Sewer
- Water: Public
- Utilities for property: Public Utilities
Community & neighborhood
Location
- Region: Fresno
HOA & financial
Other financial information
- Total actual rent: 0
Other
Other facts
- Listing agreement: Exclusive Right To Sell
Price history
| Date | Event | Price |
|---|---|---|
| 6/18/2025 | Sold | $425,000+1.4%$228/sqft |
Source: Fresno MLS #630479 | ||
| 5/21/2025 | Pending sale | $419,000$225/sqft |
Source: Fresno MLS #630479 | ||
| 5/15/2025 | Listed for sale | $419,000$225/sqft |
Source: Fresno MLS #630479 | ||
Public tax history
| Year | Property taxes | Tax assessment |
|---|---|---|
| 2025 | -- | $397,800 +259.4% |
| 2024 | $1,430 +1.9% | $110,697 +2% |
| 2023 | $1,403 +1.4% | $108,527 +2% |
Find assessor info on the county website
Neighborhood: Hoover
Nearby schools
GreatSchools rating
- 6/10Eaton Elementary SchoolGrades: K-6Distance: 0.3 mi
- 2/10Ahwahnee Middle SchoolGrades: 7-8Distance: 0.6 mi
- 3/10Herbert Hoover High SchoolGrades: 9-12Distance: 0.9 mi
Schools provided by the listing agent
- Elementary: Eaton
- Middle: Ahwahnee
- High: Hoover
Source: Fresno MLS. This data may not be complete. We recommend contacting the local school district to confirm school assignments for this home.

Get pre-qualified for a loan
At Zillow Home Loans, we can pre-qualify you in as little as 5 minutes with no impact to your credit score.An equal housing lender. NMLS #10287.
Sell for more on Zillow
Get a free Zillow Showcase℠ listing and you could sell for .
$428,600
2% more+ $8,572
With Zillow Showcase(estimated)
$437,172