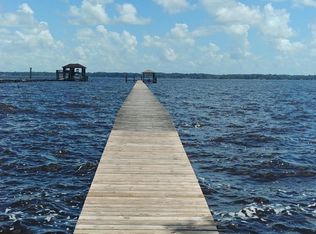PRICE REDUCED!!!!! Conveniently located 2 story brick home on the St. Johns River. Private driveway with large parking area and room for RV. No HOA. Home features hardwoods throughout. 1st floor kitchen with breakfast nook and bar opening to a family room with fireplace. Formal Liv and din room, powder room. Oversized garage. 2nd floor, master suite with fireplace. Bedrooms 2 and 3 with full baths. Small office area. Complete laundry room. Large bonus room for gym, media, rec room, etc. Several options for home office or zoom room on both floors. 180 degree river view, dock with covered pad. 7000 matching bricks on site for additions.
This property is off market, which means it's not currently listed for sale or rent on Zillow. This may be different from what's available on other websites or public sources.
