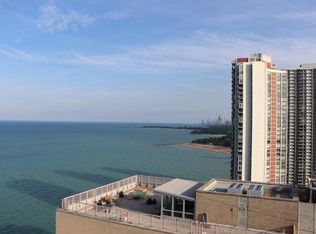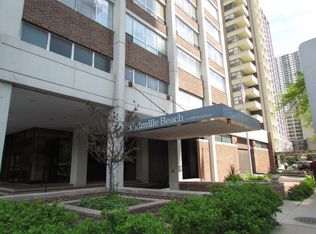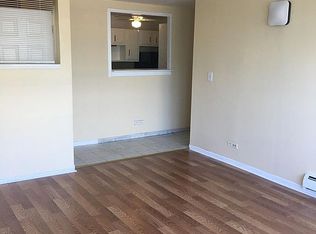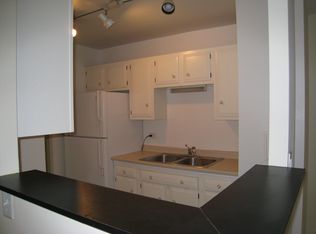Closed
$186,500
6171 N Sheridan Rd APT 906, Chicago, IL 60660
1beds
800sqft
Condominium, Single Family Residence
Built in 1970
-- sqft lot
$189,300 Zestimate®
$233/sqft
$1,855 Estimated rent
Home value
$189,300
$170,000 - $210,000
$1,855/mo
Zestimate® history
Loading...
Owner options
Explore your selling options
What's special
Welcome to this beautifully maintained 1-bedroom, 1-bathroom condo in the iconic Granville Beach building at 6171 N Sheridan. This bright corner unit offers sweeping lake and treetop views, capturing picturesque sunrises and calming vistas of Lake Michigan. Step inside to discover an immaculately kept interior, freshly painted and featuring elegant laminate wood flooring throughout. The sunlit living room seamlessly extends into a dine-in area-perfect for entertaining or relaxing-all while bathing in northern light framed by serene water views. The updated kitchen is a chef's delight: open-concept for effortless flow, outfitted with white shaker-style cabinetry, stainless steel appliances, and thoughtful finishes that beautifully accentuates the lake beyond. Retreat to a generously sized bedroom with abundant closet storage and continued water views as well. Residents enjoy full building amenities: 24 hour door staff, fitness center, rooftop sundeck with panoramic lake and city views, party room, on site management, laundry, bike storage, and garage parking options that can be leased. All of this in a prime Edgewater location-steps away from Loyola University, public transit, beaches, parks, and vibrant shopping and dining corridors. Move-in ready and truly immaculate-schedule your showing today! Easy to Show.
Zillow last checked: 8 hours ago
Listing updated: September 19, 2025 at 01:02pm
Listing courtesy of:
Charis Romanach 855-589-7399,
Black Label Realty Co.
Bought with:
Orlando Quiles
arhome realty
Source: MRED as distributed by MLS GRID,MLS#: 12411131
Facts & features
Interior
Bedrooms & bathrooms
- Bedrooms: 1
- Bathrooms: 1
- Full bathrooms: 1
Primary bedroom
- Features: Flooring (Wood Laminate)
- Level: Main
- Area: 195 Square Feet
- Dimensions: 15X13
Dining room
- Features: Flooring (Wood Laminate)
- Level: Main
- Area: 72 Square Feet
- Dimensions: 9X8
Kitchen
- Features: Flooring (Wood Laminate)
- Level: Main
- Area: 80 Square Feet
- Dimensions: 10X8
Living room
- Features: Flooring (Wood Laminate)
- Level: Main
- Area: 266 Square Feet
- Dimensions: 19X14
Heating
- Steam, Baseboard
Cooling
- Wall Unit(s)
Appliances
- Included: Range, Microwave, Dishwasher, Refrigerator
- Laundry: Common Area
Features
- Storage
- Flooring: Laminate
- Basement: None
Interior area
- Total structure area: 0
- Total interior livable area: 800 sqft
Property
Parking
- Total spaces: 2
- Parking features: On Site, Leased, Attached, Assigned, Garage
- Attached garage spaces: 1
Accessibility
- Accessibility features: No Disability Access
Features
- Has view: Yes
- View description: Water, Back of Property
- Water view: Water,Back of Property
- Waterfront features: Lake Front
Lot
- Features: Common Grounds, Corner Lot, Landscaped
Details
- Parcel number: 14052110231078
- Special conditions: None
Construction
Type & style
- Home type: Condo
- Property subtype: Condominium, Single Family Residence
Materials
- Brick
- Foundation: Concrete Perimeter
Condition
- New construction: No
- Year built: 1970
Utilities & green energy
- Sewer: Public Sewer
- Water: Lake Michigan, Public
Community & neighborhood
Community
- Community features: Park
Location
- Region: Chicago
HOA & financial
HOA
- Has HOA: Yes
- HOA fee: $665 monthly
- Services included: Heat, Water, Insurance, Doorman, Cable TV, Exercise Facilities, Exterior Maintenance, Lawn Care, Scavenger, Snow Removal
Other
Other facts
- Listing terms: FHA
- Ownership: Condo
Price history
| Date | Event | Price |
|---|---|---|
| 9/15/2025 | Sold | $186,500+27.7%$233/sqft |
Source: | ||
| 3/10/2023 | Sold | $146,000+37.7%$183/sqft |
Source: | ||
| 8/4/2014 | Sold | $106,000-26.9%$133/sqft |
Source: Public Record Report a problem | ||
| 6/1/2007 | Sold | $145,000+36.8%$181/sqft |
Source: Public Record Report a problem | ||
| 9/20/2001 | Sold | $106,000+186.5%$133/sqft |
Source: Public Record Report a problem | ||
Public tax history
| Year | Property taxes | Tax assessment |
|---|---|---|
| 2023 | $2,419 +2.6% | $11,463 |
| 2022 | $2,358 +2.3% | $11,463 |
| 2021 | $2,305 +28.4% | $11,463 +42.3% |
Find assessor info on the county website
Neighborhood: Edgewater
Nearby schools
GreatSchools rating
- 3/10Swift Elementary Specialty SchoolGrades: PK-8Distance: 0.4 mi
- 4/10Senn High SchoolGrades: 9-12Distance: 0.7 mi
Schools provided by the listing agent
- District: 299
Source: MRED as distributed by MLS GRID. This data may not be complete. We recommend contacting the local school district to confirm school assignments for this home.

Get pre-qualified for a loan
At Zillow Home Loans, we can pre-qualify you in as little as 5 minutes with no impact to your credit score.An equal housing lender. NMLS #10287.
Sell for more on Zillow
Get a free Zillow Showcase℠ listing and you could sell for .
$189,300
2% more+ $3,786
With Zillow Showcase(estimated)
$193,086


