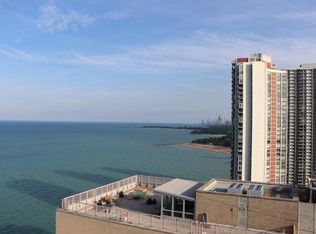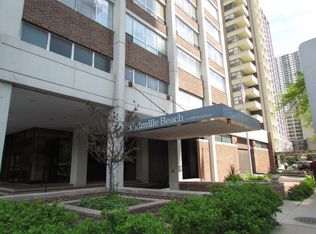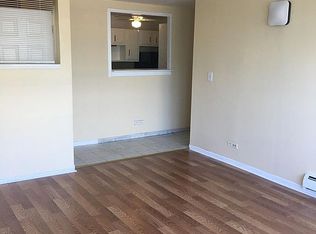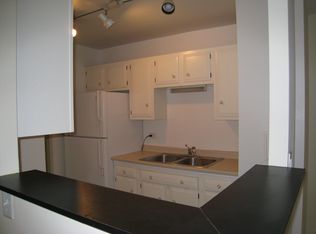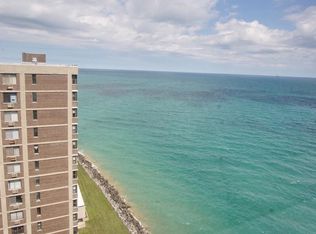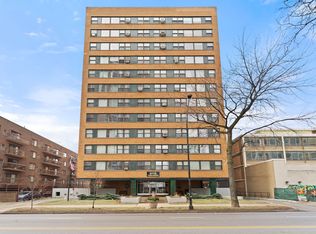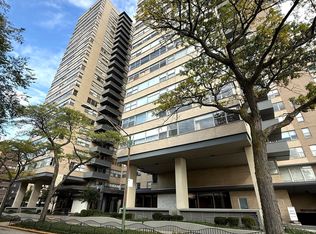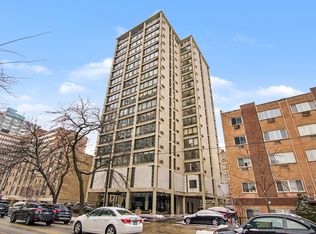Welcome to Granville Beach Condominiums, ideally located in the heart of Chicago's vibrant Edgewater neighborhood! This bright and inviting corner unit features a smart open-concept layout with well-defined living spaces. Gleaming hardwood floors flow throughout, while the modern kitchen showcases stainless steel appliances, granite countertops, and rich cherry cabinetry. Relax in the spacious living and dining areas or unwind in the luxurious marble bathroom. Thoughtfully designed closets add everyday convenience with a touch of elegance. Enjoy peace of mind with a 24-hour doorman and unbeatable access to the Granville Red Line, express and local buses, as well as car and bike sharing. Whole Foods and Edgewater's eclectic dining scene are just a short walk away. Don't miss the breathtaking skyline views from the community rooftop deck or a workout in the fully-equipped fitness center. Investor Friendly: This unit is currently rented for $1,750 per month, and the tenant would love to stay-making it a turnkey opportunity with immediate income. Experience easy city living with comfort, style, and security at Granville Beach Condominiums!
Contingent
Price cut: $5K (12/1)
$174,900
6171 N Sheridan Rd APT 402, Chicago, IL 60660
1beds
800sqft
Est.:
Condominium, Single Family Residence
Built in 1970
-- sqft lot
$167,200 Zestimate®
$219/sqft
$707/mo HOA
What's special
Breathtaking skyline viewsThoughtfully designed closetsOpen-concept layoutGleaming hardwood floorsModern kitchenRich cherry cabinetryGranite countertops
- 98 days |
- 40 |
- 1 |
Zillow last checked: 8 hours ago
Listing updated: December 27, 2025 at 07:06am
Listing courtesy of:
Jason Rosenberg 312-882-9797,
Infiniti Properties, Inc.
Source: MRED as distributed by MLS GRID,MLS#: 12499104
Facts & features
Interior
Bedrooms & bathrooms
- Bedrooms: 1
- Bathrooms: 1
- Full bathrooms: 1
Rooms
- Room types: Foyer
Primary bedroom
- Features: Flooring (Hardwood)
- Level: Main
- Area: 195 Square Feet
- Dimensions: 15X13
Dining room
- Features: Flooring (Hardwood)
- Level: Main
- Area: 135 Square Feet
- Dimensions: 15X9
Foyer
- Features: Flooring (Hardwood)
- Level: Main
- Area: 40 Square Feet
- Dimensions: 10X4
Kitchen
- Features: Kitchen (Eating Area-Breakfast Bar), Flooring (Ceramic Tile)
- Level: Main
- Area: 100 Square Feet
- Dimensions: 10X10
Living room
- Features: Flooring (Hardwood)
- Level: Main
- Area: 182 Square Feet
- Dimensions: 14X13
Heating
- Natural Gas, Baseboard
Cooling
- Wall Unit(s)
Appliances
- Included: Range, Microwave, Dishwasher, Refrigerator, Stainless Steel Appliance(s)
Features
- Flooring: Hardwood
- Basement: None
Interior area
- Total structure area: 0
- Total interior livable area: 800 sqft
Property
Parking
- Total spaces: 1
- Parking features: Yes, Leased, Attached, Garage
- Attached garage spaces: 1
Accessibility
- Accessibility features: No Disability Access
Features
- On waterfront: Yes
Details
- Parcel number: 14052110231014
- Special conditions: List Broker Must Accompany
Construction
Type & style
- Home type: Condo
- Property subtype: Condominium, Single Family Residence
Materials
- Concrete
Condition
- New construction: No
- Year built: 1970
- Major remodel year: 2000
Utilities & green energy
- Sewer: Public Sewer
- Water: Lake Michigan, Public
Community & HOA
HOA
- Has HOA: Yes
- Amenities included: Coin Laundry, Elevator(s), Exercise Room, On Site Manager/Engineer, Sundeck, Service Elevator(s)
- Services included: Heat, Water, Insurance, Doorman, Cable TV, Exercise Facilities, Exterior Maintenance, Lawn Care, Scavenger, Snow Removal
- HOA fee: $707 monthly
Location
- Region: Chicago
Financial & listing details
- Price per square foot: $219/sqft
- Tax assessed value: $121,370
- Annual tax amount: $1,861
- Date on market: 10/19/2025
- Ownership: Condo
Estimated market value
$167,200
$159,000 - $176,000
$1,790/mo
Price history
Price history
| Date | Event | Price |
|---|---|---|
| 12/23/2025 | Contingent | $174,900$219/sqft |
Source: | ||
| 12/1/2025 | Price change | $174,900-2.8%$219/sqft |
Source: | ||
| 8/23/2025 | Listed for sale | $179,900$225/sqft |
Source: | ||
| 6/23/2025 | Listing removed | $179,900$225/sqft |
Source: | ||
| 6/13/2025 | Listing removed | $1,750$2/sqft |
Source: MRED as distributed by MLS GRID #12387071 Report a problem | ||
Public tax history
Public tax history
| Year | Property taxes | Tax assessment |
|---|---|---|
| 2023 | $1,861 +3.8% | $12,137 |
| 2022 | $1,793 +1.2% | $12,137 |
| 2021 | $1,771 +44.1% | $12,137 +40.8% |
Find assessor info on the county website
BuyAbility℠ payment
Est. payment
$1,908/mo
Principal & interest
$850
HOA Fees
$707
Other costs
$351
Climate risks
Neighborhood: Edgewater
Nearby schools
GreatSchools rating
- 3/10Swift Elementary Specialty SchoolGrades: PK-8Distance: 0.4 mi
- 4/10Senn High SchoolGrades: 9-12Distance: 0.7 mi
Schools provided by the listing agent
- District: 299
Source: MRED as distributed by MLS GRID. This data may not be complete. We recommend contacting the local school district to confirm school assignments for this home.
