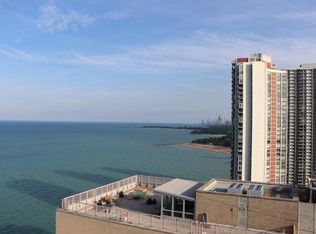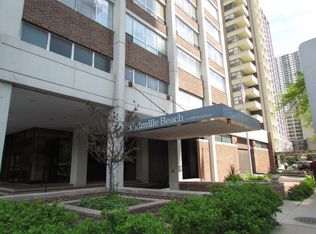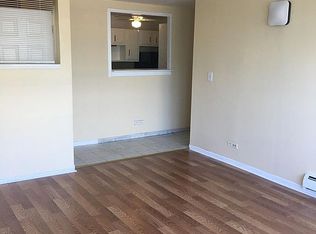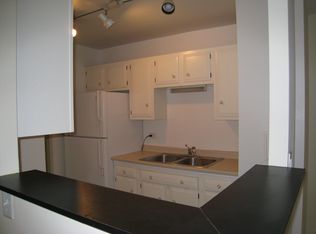Closed
$180,000
6171 N Sheridan Rd APT 2704, Chicago, IL 60660
1beds
800sqft
Condominium, Single Family Residence
Built in 1971
-- sqft lot
$185,300 Zestimate®
$225/sqft
$1,786 Estimated rent
Home value
$185,300
$167,000 - $206,000
$1,786/mo
Zestimate® history
Loading...
Owner options
Explore your selling options
What's special
Enjoy lakefront living for an unbeatable price at Granville Beach Condominiums! Flooded with natural light this 1bed/1bath abode soars above the city on the 27th floor offering south-west and south-east facing views. The owner has made tasteful updates over time transforming the space into a perfect blend of functionality and style. While there are too many to list, the most recent updates include all new electrical panel, outlets, lighting fixtures, and new doors. The bathroom was remodeled with new flooring, vanity, toilet, and shower tile. The kitchen received a major glow-up with new flooring, cabinets, appliances, wallpaper, shelves, and lighting. The spacious living room features custom top-down/bottom-up blinds for ultimate control of privacy and natural light filtering. The closet space throughout the unit is very generous making storage a breeze. This well-maintained full amenity building has a 24-hr doorman, onsite Management and maintenance engineer, rooftop sundeck with amazing city views, party room, fitness room with views, common laundry room on the 2nd floor, and bike and storage rooms. Just outside the building is one of the best northside lakefront retreats, Berger Park. Just beyond the playground and field house, hidden within the park is The Waterfront Cafe where you can enjoy a drink and bite to eat while taking in the views and cool breeze of Lake Michigan. There's easy access to CTA Granville Red Line, Loyola, and CTA busses along Sheridan for all your transportation needs. The entrance to DuSable Lake Shore Drive and the Lake Shore Trail path is also nearby. The Edgewater neighborhood is very welcoming and has a wonderful selection of grocery stores, restaurants, and mom and pop shops giving you a real sense of community within the big city.
Zillow last checked: 8 hours ago
Listing updated: June 16, 2025 at 08:48am
Listing courtesy of:
Stephanie Malmquist 773-862-0200,
@properties Christie's International Real Estate
Bought with:
Michael Frank
Keller Williams Preferred Realty
Source: MRED as distributed by MLS GRID,MLS#: 12359192
Facts & features
Interior
Bedrooms & bathrooms
- Bedrooms: 1
- Bathrooms: 1
- Full bathrooms: 1
Primary bedroom
- Level: Main
- Area: 240 Square Feet
- Dimensions: 15X16
Dining room
- Level: Main
- Area: 81 Square Feet
- Dimensions: 9X9
Foyer
- Level: Main
- Area: 48 Square Feet
- Dimensions: 4X12
Kitchen
- Features: Kitchen (Galley)
- Level: Main
- Area: 80 Square Feet
- Dimensions: 8X10
Living room
- Features: Flooring (Wood Laminate)
- Level: Main
- Area: 247 Square Feet
- Dimensions: 13X19
Heating
- Steam
Cooling
- Wall Unit(s)
Appliances
- Included: Range, Microwave, Dishwasher, Refrigerator
- Laundry: Common Area
Features
- Basement: None
Interior area
- Total structure area: 0
- Total interior livable area: 800 sqft
Property
Parking
- Total spaces: 1
- Parking features: Off Alley, No Garage, On Site, Leased, Attached, Garage
- Attached garage spaces: 1
Accessibility
- Accessibility features: No Disability Access
Features
- Patio & porch: Roof Deck, Deck
- Has view: Yes
- View description: Back of Property, Side(s) of Property
- Water view: Back of Property,Side(s) of Property
Details
- Parcel number: 14052110231291
- Special conditions: List Broker Must Accompany
Construction
Type & style
- Home type: Condo
- Property subtype: Condominium, Single Family Residence
Materials
- Brick, Masonite, Concrete
- Foundation: Concrete Perimeter
Condition
- New construction: No
- Year built: 1971
Utilities & green energy
- Sewer: Public Sewer
- Water: Lake Michigan
Community & neighborhood
Location
- Region: Chicago
- Subdivision: Granville Beach
HOA & financial
HOA
- Has HOA: Yes
- HOA fee: $717 monthly
- Amenities included: Bike Room/Bike Trails, Door Person, Coin Laundry, Elevator(s), Exercise Room, Storage, On Site Manager/Engineer, Park, Party Room, Sundeck, Receiving Room, Service Elevator(s), Security
- Services included: Heat, Water, Insurance, Doorman, Cable TV, Exercise Facilities, Exterior Maintenance, Lawn Care, Scavenger, Snow Removal
Other
Other facts
- Listing terms: Conventional
- Ownership: Condo
Price history
| Date | Event | Price |
|---|---|---|
| 6/13/2025 | Sold | $180,000+0.1%$225/sqft |
Source: | ||
| 6/5/2025 | Pending sale | $179,900$225/sqft |
Source: | ||
| 5/16/2025 | Contingent | $179,900$225/sqft |
Source: | ||
| 5/7/2025 | Listed for sale | $179,900+52.5%$225/sqft |
Source: | ||
| 9/1/2020 | Sold | $118,000-1.2%$148/sqft |
Source: | ||
Public tax history
| Year | Property taxes | Tax assessment |
|---|---|---|
| 2023 | $1,861 +3.8% | $12,136 |
| 2022 | $1,793 -26.5% | $12,136 |
| 2021 | $2,440 +94.7% | $12,136 +39% |
Find assessor info on the county website
Neighborhood: Edgewater
Nearby schools
GreatSchools rating
- 3/10Swift Elementary Specialty SchoolGrades: PK-8Distance: 0.4 mi
- 4/10Senn High SchoolGrades: 9-12Distance: 0.7 mi
Schools provided by the listing agent
- Elementary: Swift Elementary School Specialt
- Middle: Swift Elementary School Specialt
- High: Senn High School
- District: 299
Source: MRED as distributed by MLS GRID. This data may not be complete. We recommend contacting the local school district to confirm school assignments for this home.

Get pre-qualified for a loan
At Zillow Home Loans, we can pre-qualify you in as little as 5 minutes with no impact to your credit score.An equal housing lender. NMLS #10287.



