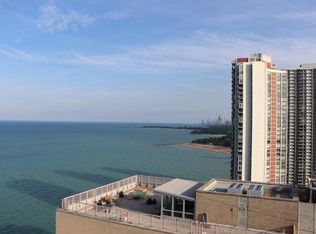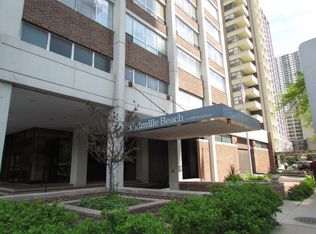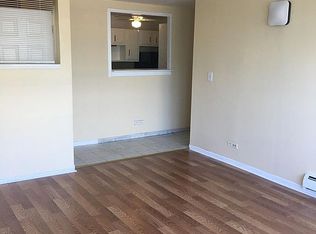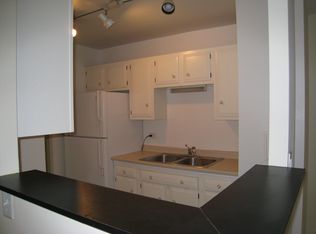Closed
$136,000
6171 N Sheridan Rd APT 1908, Chicago, IL 60660
0beds
500sqft
Condominium, Apartment, Single Family Residence
Built in 1970
-- sqft lot
$139,400 Zestimate®
$272/sqft
$1,544 Estimated rent
Home value
$139,400
$125,000 - $155,000
$1,544/mo
Zestimate® history
Loading...
Owner options
Explore your selling options
What's special
GREAT INVESTMENT OPPORTUNITY OR MAKE IT YOUR OWN PARADAISE! Come see this impeccable, waterfront studio in hot EDGEWATER! The studio includes a LARGE, space-saving, WALK-IN CLOSET that has been fully CUSTOMIZED with extra storage and shelving to ensure maximum use of the main living area; no need for dressers or shoe storage in the middle of your living room! If you're searching for the perfect TENANT-OCCUPIED INVESTMENT PROPERTY that will bring in CONSISTENT passive income (never any gaps in tenants), this is the condo for you. This is a full amenity building with HEALTHY RESERVES in a great building with GORGEOUS CITY and LAKE VIEWS, you are literally STEPS AWAY from Loyola University, the Granville Red Line, some of Edgewater's best restaurants and shopping, and right next door to gorgeous BERGER PARK where you can partake in the community garden, dine at The Waterfront Cafe, or enjoy a beach day at one of multiple, beautifully maintained beaches with access to bike trails, hiking, bird-watching, and a fishing pier. HEAT AND CABLE INCLUDED! Contact us today for a showing!
Zillow last checked: 8 hours ago
Listing updated: July 02, 2025 at 02:19am
Listing courtesy of:
Katerina Pavlova 201-496-8976,
Pavlova Properties,
Dragan Jankovski 773-951-8418,
Pavlova Properties
Bought with:
Linda Hoffmann
@properties Christie's International Real Estate
Source: MRED as distributed by MLS GRID,MLS#: 12313644
Facts & features
Interior
Bedrooms & bathrooms
- Bedrooms: 0
- Bathrooms: 1
- Full bathrooms: 1
Primary bedroom
- Features: Bathroom (Full)
Dining room
- Features: Flooring (Hardwood), Window Treatments (Blinds)
- Level: Main
- Area: 64 Square Feet
- Dimensions: 8X8
Kitchen
- Features: Flooring (Hardwood)
- Level: Main
- Area: 56 Square Feet
- Dimensions: 8X7
Living room
- Features: Flooring (Hardwood), Window Treatments (Blinds)
- Level: Main
- Area: 182 Square Feet
- Dimensions: 13X14
Heating
- Steam, Baseboard
Cooling
- Wall Unit(s)
Appliances
- Included: Microwave, Dishwasher, Refrigerator
- Laundry: Common Area
Features
- Basement: None
Interior area
- Total structure area: 0
- Total interior livable area: 500 sqft
Property
Parking
- Total spaces: 1
- Parking features: On Site, Other, Attached, Garage
- Attached garage spaces: 1
Accessibility
- Accessibility features: No Disability Access
Features
- Patio & porch: Deck
- Has view: Yes
- View description: Water
- Water view: Water
Lot
- Features: Common Grounds
Details
- Parcel number: 14052110231199
- Special conditions: List Broker Must Accompany
- Other equipment: Ceiling Fan(s)
Construction
Type & style
- Home type: Condo
- Property subtype: Condominium, Apartment, Single Family Residence
Materials
- Glass, Concrete
Condition
- New construction: No
- Year built: 1970
- Major remodel year: 2010
Utilities & green energy
- Sewer: Public Sewer
- Water: Lake Michigan
- Utilities for property: Cable Available
Community & neighborhood
Location
- Region: Chicago
- Subdivision: Granville Beach
HOA & financial
HOA
- Has HOA: Yes
- HOA fee: $446 monthly
- Amenities included: Bike Room/Bike Trails, Door Person, Coin Laundry, Commissary, Elevator(s), Exercise Room, Storage, On Site Manager/Engineer, Party Room, Sundeck, Receiving Room, Valet/Cleaner
- Services included: Heat, Water, Insurance, Security, Doorman, Cable TV, Exercise Facilities, Exterior Maintenance, Lawn Care, Scavenger, Snow Removal
Other
Other facts
- Listing terms: Conventional
- Ownership: Condo
Price history
| Date | Event | Price |
|---|---|---|
| 6/27/2025 | Sold | $136,000-2.8%$272/sqft |
Source: | ||
| 5/30/2025 | Contingent | $139,900$280/sqft |
Source: | ||
| 3/17/2025 | Listed for sale | $139,900+23.3%$280/sqft |
Source: | ||
| 11/21/2022 | Price change | $1,250-3.8%$3/sqft |
Source: Zillow Rental Manager Report a problem | ||
| 10/5/2022 | Listed for rent | $1,300+18.2%$3/sqft |
Source: Zillow Rental Manager Report a problem | ||
Public tax history
| Year | Property taxes | Tax assessment |
|---|---|---|
| 2023 | $1,564 +2.6% | $7,411 |
| 2022 | $1,524 +2.3% | $7,411 |
| 2021 | $1,490 +27.3% | $7,411 +41.1% |
Find assessor info on the county website
Neighborhood: Edgewater
Nearby schools
GreatSchools rating
- 3/10Swift Elementary Specialty SchoolGrades: PK-8Distance: 0.4 mi
- 4/10Senn High SchoolGrades: 9-12Distance: 0.7 mi
Schools provided by the listing agent
- Elementary: Swift Elementary School Specialt
- High: Senn High School
- District: 299
Source: MRED as distributed by MLS GRID. This data may not be complete. We recommend contacting the local school district to confirm school assignments for this home.

Get pre-qualified for a loan
At Zillow Home Loans, we can pre-qualify you in as little as 5 minutes with no impact to your credit score.An equal housing lender. NMLS #10287.
Sell for more on Zillow
Get a free Zillow Showcase℠ listing and you could sell for .
$139,400
2% more+ $2,788
With Zillow Showcase(estimated)
$142,188


