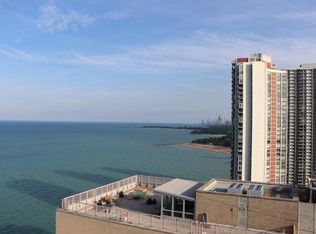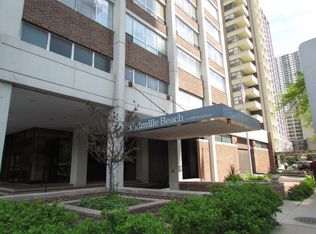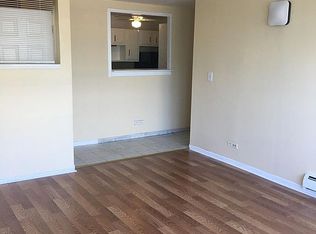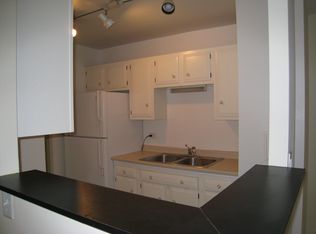Closed
$135,000
6171 N Sheridan Rd APT 1508, Chicago, IL 60660
0beds
470sqft
Condominium, Apartment, Single Family Residence
Built in 1970
-- sqft lot
$137,900 Zestimate®
$287/sqft
$1,451 Estimated rent
Home value
$137,900
$124,000 - $153,000
$1,451/mo
Zestimate® history
Loading...
Owner options
Explore your selling options
What's special
Beautifully renovated, sun-filled south-facing studio in the sought-after Granville Beach Tower in Edgewater. This move-in-ready unit features new flooring, fresh paint, updated lighting, and a completely remodeled kitchen with new cabinets, countertops, tile backsplash, and stainless steel appliances. Bathroom includes a new modern vanity, and the unit has a new window A/C. Flooded with natural light and thoughtfully updated throughout. Full-amenity building offers 24/7 door staff, rooftop sun deck, party room, fitness center, cafe, and common laundry. Prime location steps to the lakefront, Berger Albert Park, Loyola, Red Line, shopping, and dining.
Zillow last checked: 8 hours ago
Listing updated: August 28, 2025 at 01:01am
Listing courtesy of:
Anthony Maione 847-791-2081,
@properties Christie's International Real Estate
Bought with:
Danny Barrios
Berkshire Hathaway HomeServices Starck Real Estate
Ehtesham Syed
Berkshire Hathaway HomeServices Starck Real Estate
Source: MRED as distributed by MLS GRID,MLS#: 12148258
Facts & features
Interior
Bedrooms & bathrooms
- Bedrooms: 0
- Bathrooms: 1
- Full bathrooms: 1
Primary bedroom
- Features: Bathroom (Full)
Dining room
- Level: Main
- Area: 42 Square Feet
- Dimensions: 6X7
Kitchen
- Level: Main
- Area: 42 Square Feet
- Dimensions: 6X7
Living room
- Level: Main
- Area: 182 Square Feet
- Dimensions: 13X14
Heating
- Electric
Cooling
- Wall Unit(s)
Appliances
- Laundry: Common Area
Features
- Basement: None
Interior area
- Total structure area: 0
- Total interior livable area: 470 sqft
Property
Parking
- Parking features: On Site, Attached, Garage
- Has attached garage: Yes
Accessibility
- Accessibility features: No Disability Access
Features
- Has view: Yes
- View description: Back of Property
- Water view: Back of Property
Details
- Parcel number: 14052110231151
- Special conditions: None
Construction
Type & style
- Home type: Condo
- Property subtype: Condominium, Apartment, Single Family Residence
Materials
- Brick
Condition
- New construction: No
- Year built: 1970
- Major remodel year: 2025
Utilities & green energy
- Electric: Circuit Breakers
- Sewer: Public Sewer
- Water: Lake Michigan, Public
Community & neighborhood
Location
- Region: Chicago
HOA & financial
HOA
- Has HOA: Yes
- HOA fee: $434 monthly
- Amenities included: Bike Room/Bike Trails, Door Person, Coin Laundry, Elevator(s), Exercise Room, Storage, On Site Manager/Engineer, Park, Party Room, Sundeck, Receiving Room
- Services included: Heat, Water, Insurance, Security, Doorman, Cable TV, Exercise Facilities, Exterior Maintenance, Lawn Care, Scavenger, Snow Removal
Other
Other facts
- Listing terms: Conventional
- Ownership: Condo
Price history
| Date | Event | Price |
|---|---|---|
| 11/25/2025 | Listing removed | $1,750$4/sqft |
Source: Zillow Rentals Report a problem | ||
| 10/14/2025 | Price change | $1,750+10.1%$4/sqft |
Source: Zillow Rentals Report a problem | ||
| 9/30/2025 | Price change | $1,590+6.7%$3/sqft |
Source: Zillow Rentals Report a problem | ||
| 9/7/2025 | Price change | $1,490-17.2%$3/sqft |
Source: Zillow Rentals Report a problem | ||
| 9/5/2025 | Price change | $1,800-5.3%$4/sqft |
Source: Zillow Rentals Report a problem | ||
Public tax history
| Year | Property taxes | Tax assessment |
|---|---|---|
| 2023 | $1,548 +2.6% | $7,338 |
| 2022 | $1,509 +2.3% | $7,338 |
| 2021 | $1,476 +29.8% | $7,338 +43.8% |
Find assessor info on the county website
Neighborhood: Edgewater
Nearby schools
GreatSchools rating
- 3/10Swift Elementary Specialty SchoolGrades: PK-8Distance: 0.4 mi
- 4/10Senn High SchoolGrades: 9-12Distance: 0.7 mi
Schools provided by the listing agent
- District: 299
Source: MRED as distributed by MLS GRID. This data may not be complete. We recommend contacting the local school district to confirm school assignments for this home.

Get pre-qualified for a loan
At Zillow Home Loans, we can pre-qualify you in as little as 5 minutes with no impact to your credit score.An equal housing lender. NMLS #10287.
Sell for more on Zillow
Get a free Zillow Showcase℠ listing and you could sell for .
$137,900
2% more+ $2,758
With Zillow Showcase(estimated)
$140,658


