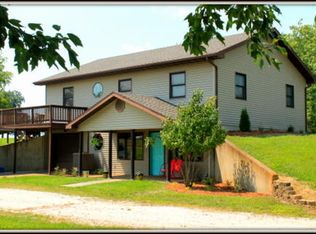Closed
Price Unknown
6171 Dake Road, Norwood, MO 65717
3beds
2,644sqft
Single Family Residence
Built in 1983
5.2 Acres Lot
$333,400 Zestimate®
$--/sqft
$2,003 Estimated rent
Home value
$333,400
$307,000 - $363,000
$2,003/mo
Zestimate® history
Loading...
Owner options
Explore your selling options
What's special
Located on the edge of Norwood, Missouri, this 3 bedroom, 3 bath home with a walk-out basement offers your family a beautiful 5.2 acres m/l with 3 outbuildings! The first thing that catches your eye is the setting...the second thing however is the space. There is plenty of room for family and friends in the open concept living area with beautiful views out the front and back of the home. Down the hallway you will find your bedrooms, along with your laundry area, and an access to the walk-out basement. Back in the kitchen, you will appreciate all of the cabinets, with plenty of space for the dining set, and a beautiful covered patio area right outside your back door! One of the key things about this property is the ideal set-up it offers with the size of the shop to run your own business right outside your back door. inside the large shop you'll find not only work space, but office space as well, with a small kitchenette area, and plenty of room for your family and potential business needs. If you have been wanting to run a few animals this definitely gives you that space capacity as well. The property has a stand-by generator, 2 propane tanks, and an additional two outbuildings! Call today to schedule YOUR showing!
Zillow last checked: 8 hours ago
Listing updated: August 02, 2024 at 02:58pm
Listed by:
Hannah Kelly 417-257-4529,
Century 21 Hometown Properties,
Sarah Beller 417-349-0059,
Century 21 Hometown Properties
Bought with:
Liz Citron, 2007037378
37 North Realty - Mountain Grove
Source: SOMOMLS,MLS#: 60254577
Facts & features
Interior
Bedrooms & bathrooms
- Bedrooms: 3
- Bathrooms: 3
- Full bathrooms: 3
Heating
- Central, Forced Air, Propane
Cooling
- Ceiling Fan(s), Central Air
Appliances
- Included: Dishwasher, Disposal, Dryer, Free-Standing Electric Oven, Gas Water Heater, Water Softener Owned
- Laundry: Main Level, W/D Hookup
Features
- Walk-in Shower
- Flooring: Carpet, Hardwood, Tile
- Windows: Blinds, Storm Window(s)
- Basement: Finished,Bath/Stubbed,Walk-Out Access,Partial
- Attic: Pull Down Stairs
- Has fireplace: No
Interior area
- Total structure area: 2,644
- Total interior livable area: 2,644 sqft
- Finished area above ground: 1,696
- Finished area below ground: 948
Property
Parking
- Total spaces: 2
- Parking features: Basement, Driveway
- Attached garage spaces: 2
- Has uncovered spaces: Yes
Accessibility
- Accessibility features: Central Living Area
Features
- Levels: One
- Stories: 1
- Patio & porch: Patio, Rear Porch
- Exterior features: Rain Gutters
- Has view: Yes
- View description: City
Lot
- Size: 5.20 Acres
- Features: Acreage, Rolling Slope
Details
- Additional structures: Other, Outbuilding
- Parcel number: 231.0120000010.00
Construction
Type & style
- Home type: SingleFamily
- Architectural style: Ranch
- Property subtype: Single Family Residence
Materials
- Aluminum Siding
- Foundation: Block, Poured Concrete
- Roof: Composition
Condition
- Year built: 1983
Utilities & green energy
- Sewer: Septic Tank
- Water: Private
Community & neighborhood
Location
- Region: Norwood
- Subdivision: N/A
Other
Other facts
- Listing terms: Cash,Conventional,FHA,USDA/RD
Price history
| Date | Event | Price |
|---|---|---|
| 11/21/2023 | Sold | -- |
Source: | ||
| 10/23/2023 | Pending sale | $319,900$121/sqft |
Source: | ||
| 10/20/2023 | Listed for sale | $319,900+43.8%$121/sqft |
Source: | ||
| 8/25/2018 | Listing removed | $222,400$84/sqft |
Source: Tooley Real Estate #60103986 Report a problem | ||
| 8/2/2018 | Pending sale | $222,400$84/sqft |
Source: Tooley Real Estate #60103986 Report a problem | ||
Public tax history
| Year | Property taxes | Tax assessment |
|---|---|---|
| 2025 | -- | $32,850 +13.2% |
| 2024 | $1,156 +4.9% | $29,030 +4.3% |
| 2023 | $1,103 +9.9% | $27,840 +10.9% |
Find assessor info on the county website
Neighborhood: 65717
Nearby schools
GreatSchools rating
- 9/10Norwood Elementary SchoolGrades: PK-6Distance: 0.7 mi
- 6/10Norwood High SchoolGrades: 7-12Distance: 0.7 mi
Schools provided by the listing agent
- Elementary: Norwood
- Middle: Norwood
- High: Norwood
Source: SOMOMLS. This data may not be complete. We recommend contacting the local school district to confirm school assignments for this home.
