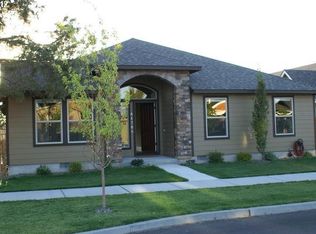Sold
$675,000
61705 Rigel Way, Bend, OR 97702
3beds
1,806sqft
Residential, Single Family Residence
Built in 2011
4,356 Square Feet Lot
$674,000 Zestimate®
$374/sqft
$2,882 Estimated rent
Home value
$674,000
$627,000 - $728,000
$2,882/mo
Zestimate® history
Loading...
Owner options
Explore your selling options
What's special
Immaculately maintained home in desirable Larkspur neighborhood. Welcome to this beautiful 1,806 sqft residence nestled in the heart of Gardenside subdivision. From the moment you arrive, you'll appreciate the pride of ownership reflected in every detail - from fresh paint to a newly installed furnace, carpet, & modern appliances. Bright, Comfortable Living: High end window treatments bathe the home in natural light while offering exceptional privacy. The spacious layout is both functional & inviting, perfect for relaxing or entertaining. Adjacent to the kitchen, you will find an elegant & generously sized dining room. Outdoor Charm: Step outside to a meticulously manicured lawn & fully fenced yard - ideal for pets, play or peaceful evenings under the stars. Prime Location: Enjoy the convenience of being just a short stroll from Gardenside Park, as well as a variety of dining & shopping destinations.
Zillow last checked: 8 hours ago
Listing updated: October 29, 2025 at 08:30am
Listed by:
Traci Utterback 503-580-1179,
Coldwell Banker Sun Country
Bought with:
OR and WA Non Rmls, NA
Non Rmls Broker
Source: RMLS (OR),MLS#: 434802842
Facts & features
Interior
Bedrooms & bathrooms
- Bedrooms: 3
- Bathrooms: 2
- Full bathrooms: 2
- Main level bathrooms: 2
Primary bedroom
- Level: Main
Heating
- Forced Air
Cooling
- Central Air
Appliances
- Included: Dishwasher, Disposal, Free-Standing Refrigerator, Microwave, Washer/Dryer
Features
- Flooring: Wall to Wall Carpet
- Basement: None
- Fireplace features: Gas
Interior area
- Total structure area: 1,806
- Total interior livable area: 1,806 sqft
Property
Parking
- Total spaces: 2
- Parking features: Driveway, Attached
- Attached garage spaces: 2
- Has uncovered spaces: Yes
Features
- Stories: 1
- Patio & porch: Deck
- Exterior features: Yard
- Fencing: Fenced
- Has view: Yes
- View description: Territorial
Lot
- Size: 4,356 sqft
- Features: Level, SqFt 3000 to 4999
Details
- Parcel number: 255720
- Zoning: RS
Construction
Type & style
- Home type: SingleFamily
- Architectural style: NW Contemporary
- Property subtype: Residential, Single Family Residence
Materials
- Other
- Foundation: Stem Wall
- Roof: Composition
Condition
- Resale
- New construction: No
- Year built: 2011
Utilities & green energy
- Gas: Gas
- Sewer: Public Sewer
- Water: Public
Community & neighborhood
Location
- Region: Bend
- Subdivision: Gardenside
HOA & financial
HOA
- Has HOA: Yes
- HOA fee: $167 quarterly
Other
Other facts
- Listing terms: Cash,Conventional,VA Loan
- Road surface type: Paved
Price history
| Date | Event | Price |
|---|---|---|
| 10/27/2025 | Sold | $675,000-2.9%$374/sqft |
Source: | ||
| 9/24/2025 | Pending sale | $695,000$385/sqft |
Source: | ||
| 9/5/2025 | Listed for sale | $695,000+118.6%$385/sqft |
Source: | ||
| 5/29/2015 | Sold | $318,000-5.1%$176/sqft |
Source: | ||
| 5/28/2015 | Listing removed | $1,650$1/sqft |
Source: High Country Property Management Report a problem | ||
Public tax history
| Year | Property taxes | Tax assessment |
|---|---|---|
| 2025 | $5,396 +3.9% | $319,350 +3% |
| 2024 | $5,191 +7.9% | $310,050 +6.1% |
| 2023 | $4,812 +4% | $292,260 |
Find assessor info on the county website
Neighborhood: Larkspur
Nearby schools
GreatSchools rating
- 5/10Buckingham Elementary SchoolGrades: K-5Distance: 2.3 mi
- 7/10Pilot Butte Middle SchoolGrades: 6-8Distance: 2 mi
- 5/10Bend Senior High SchoolGrades: 9-12Distance: 2 mi
Schools provided by the listing agent
- Elementary: Buckingham
- Middle: Pilot Butte
- High: Bend
Source: RMLS (OR). This data may not be complete. We recommend contacting the local school district to confirm school assignments for this home.
Get pre-qualified for a loan
At Zillow Home Loans, we can pre-qualify you in as little as 5 minutes with no impact to your credit score.An equal housing lender. NMLS #10287.
Sell for more on Zillow
Get a Zillow Showcase℠ listing at no additional cost and you could sell for .
$674,000
2% more+$13,480
With Zillow Showcase(estimated)$687,480
