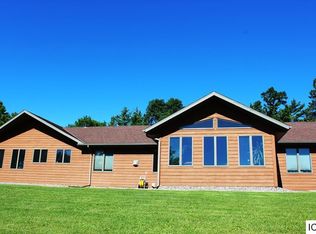Immaculate lake home sits on 21 acres with over 900 ft of lake shore on Connors Lake. On the main level enjoy a master suite with walk-in closet, vaulted ceilings, surround sound and gorgeous views of the lake from every room! Over sized main floor laundry, open kitchen living and dining space. 2 additional bedrooms and full bath. Curl up in front of the freestanding wood fireplace. Basement has been completely updated into an additional family room, bathroom, bedroom and a ton of storage space. Would make for a great in-law suite or additional space for all your guests. Attached two stall garage has in floor heat! Property also includes 2 additional Morton buildings (23x30 with insulated walls & 24x24) that include electricity and poured slab to hold all your toys. Brand new paved driveway. Property has been surveyed and has trails and plots throughout. The list could go on!! All located just 2 miles north of Bigfork.
This property is off market, which means it's not currently listed for sale or rent on Zillow. This may be different from what's available on other websites or public sources.

