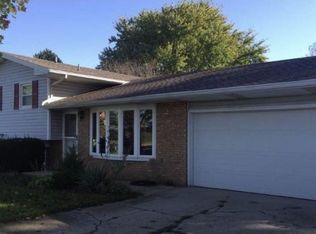Awesome country home on 5 acres in Penn school district! This charming farm house has recent updates including newer roof, siding, and furnace. Central A/C. Great L shaped porch and an additional 500 sqft. finished out-building could be used as a "mother-in-law" suite. 30x60 pole barn with concrete floors. 3 acres tillable.
This property is off market, which means it's not currently listed for sale or rent on Zillow. This may be different from what's available on other websites or public sources.

