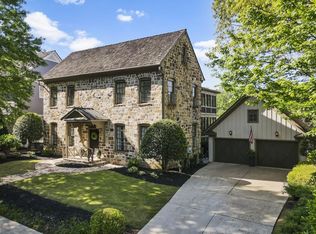Closed
$1,925,000
6170 Vickery Creek Rd, Cumming, GA 30040
6beds
6,217sqft
Single Family Residence, Residential
Built in 2004
0.29 Acres Lot
$1,875,300 Zestimate®
$310/sqft
$4,452 Estimated rent
Home value
$1,875,300
$1.74M - $2.03M
$4,452/mo
Zestimate® history
Loading...
Owner options
Explore your selling options
What's special
With its charming two large front porches, remodeled interior, and spacious almost 6300 square feet, this Vickery Hedgewood built property is a dream come true. The four car garage and level driveway provide ample parking space. The primary bedroom on the main level offers convenience, while the four large bedrooms and two baths upstairs provide plenty of space for everyone. The finished terrace level with two entertaining spaces and a full bath is perfect for hosting gatherings. The home is equipped with an elevator shaft from the terrace level to the second floor! The turf backyard with a large outdoor entertaining pavilion, outdoor kitchen, fire pit, and waterfall creates a stunning outdoor oasis. Plus, the finished carriage house with a full kitchen and bath is a fantastic bonus! The chefs kitchen with high-end appliances, marble counters, and brick accents is a true culinary delight. And who can resist cozying up by one of the two fireplaces indoors? This home truly has it all! Located within a moments of Vickery Village, dining, shops, playground, pool, basketball courts, parks and ponds! Forsyth county schools and convenient access to Ga-400, Halcyon, Avalon and Cumming City Center.
Zillow last checked: 8 hours ago
Listing updated: May 14, 2024 at 04:18pm
Listing Provided by:
Holly Horwege,
Atlanta Fine Homes Sotheby's International
Bought with:
JILL M BAUGUS, 136212
Lake Homes Realty, LLC.
Source: FMLS GA,MLS#: 7357184
Facts & features
Interior
Bedrooms & bathrooms
- Bedrooms: 6
- Bathrooms: 6
- Full bathrooms: 5
- 1/2 bathrooms: 1
- Main level bathrooms: 2
- Main level bedrooms: 2
Primary bedroom
- Features: In-Law Floorplan, Master on Main
- Level: In-Law Floorplan, Master on Main
Bedroom
- Features: In-Law Floorplan, Master on Main
Primary bathroom
- Features: Double Vanity, Separate Tub/Shower
Dining room
- Features: Seats 12+, Separate Dining Room
Kitchen
- Features: Cabinets White, Kitchen Island, Pantry Walk-In, Stone Counters, View to Family Room
Heating
- Central, Natural Gas
Cooling
- Ceiling Fan(s), Central Air
Appliances
- Included: Dishwasher, Disposal, Gas Range, Refrigerator
- Laundry: Main Level
Features
- Bookcases, High Ceilings 9 ft Upper, High Ceilings 10 ft Main, High Ceilings, High Speed Internet
- Flooring: Carpet, Hardwood, Other
- Windows: Insulated Windows
- Basement: Daylight,Driveway Access,Finished,Finished Bath,Full
- Number of fireplaces: 2
- Fireplace features: Family Room, Living Room
- Common walls with other units/homes: No Common Walls
Interior area
- Total structure area: 6,217
- Total interior livable area: 6,217 sqft
- Finished area above ground: 0
- Finished area below ground: 0
Property
Parking
- Total spaces: 4
- Parking features: Garage
- Garage spaces: 4
Accessibility
- Accessibility features: None
Features
- Levels: Two
- Stories: 2
- Patio & porch: Front Porch
- Exterior features: Gas Grill
- Pool features: None
- Spa features: None
- Fencing: Back Yard
- Has view: Yes
- View description: Other
- Waterfront features: None
- Body of water: None
Lot
- Size: 0.29 Acres
- Features: Landscaped, Level, Private
Details
- Additional structures: Cabana
- Parcel number: 058 321
- Other equipment: None
- Horse amenities: None
Construction
Type & style
- Home type: SingleFamily
- Architectural style: Traditional
- Property subtype: Single Family Residence, Residential
Materials
- Brick 4 Sides, Cement Siding
- Foundation: See Remarks
- Roof: Shingle,Wood
Condition
- Resale
- New construction: No
- Year built: 2004
Details
- Builder name: Hedgewood
Utilities & green energy
- Electric: Other
- Sewer: Public Sewer
- Water: Public
- Utilities for property: Cable Available, Electricity Available, Natural Gas Available, Phone Available, Underground Utilities, Water Available
Green energy
- Green verification: EarthCraft Home
- Energy efficient items: Appliances, Insulation
- Energy generation: None
Community & neighborhood
Security
- Security features: Carbon Monoxide Detector(s), Fire Alarm, Security System Owned
Community
- Community features: Homeowners Assoc, Lake, Playground, Pool
Location
- Region: Cumming
- Subdivision: Vickery
HOA & financial
HOA
- Has HOA: Yes
- Services included: Reserve Fund, Swim, Tennis
Other
Other facts
- Ownership: Fee Simple
- Road surface type: Asphalt
Price history
| Date | Event | Price |
|---|---|---|
| 4/11/2024 | Sold | $1,925,000-12.5%$310/sqft |
Source: | ||
| 3/22/2024 | Listed for sale | $2,200,000+123.4%$354/sqft |
Source: | ||
| 4/20/2020 | Sold | $985,000+31%$158/sqft |
Source: Public Record Report a problem | ||
| 3/17/2016 | Sold | $751,750-5.9%$121/sqft |
Source: | ||
| 12/15/2015 | Pending sale | $799,000$129/sqft |
Source: Atlanta Fine Homes #5626322 Report a problem | ||
Public tax history
| Year | Property taxes | Tax assessment |
|---|---|---|
| 2024 | $14,021 +2.1% | $571,776 +2.5% |
| 2023 | $13,729 +17.9% | $557,780 +27.5% |
| 2022 | $11,646 +14.5% | $437,576 +18.8% |
Find assessor info on the county website
Neighborhood: Vickery
Nearby schools
GreatSchools rating
- 7/10Vickery Creek Elementary SchoolGrades: PK-5Distance: 0.4 mi
- 7/10Vickery Creek Middle SchoolGrades: 6-8Distance: 0.3 mi
- 9/10West Forsyth High SchoolGrades: 9-12Distance: 2 mi
Schools provided by the listing agent
- Elementary: Vickery Creek
- Middle: Vickery Creek
- High: West Forsyth
Source: FMLS GA. This data may not be complete. We recommend contacting the local school district to confirm school assignments for this home.
Get a cash offer in 3 minutes
Find out how much your home could sell for in as little as 3 minutes with a no-obligation cash offer.
Estimated market value
$1,875,300
