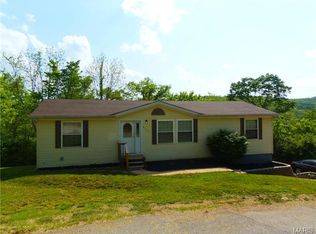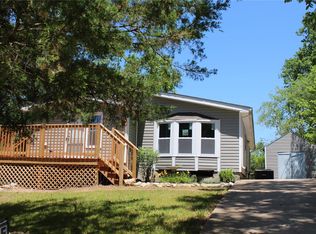Looks can be deceiving. This home has so much space that you wouldn't know this from the exterior. Aside from the divided floor plan, that offers plenty of privacy, this home has some amazing things to offer, including a woodburning fireplace in the family room, a huge kitchen with a breakfast area that also features a center island, plenty of cabinet space and a walk in pantry. A contemporary dining room that is completely separate from the kitchen, as well as a utility room with main floor laundry. just down the hall you will find a master bedroom suite with a private bathroom that has a garden tub, double sink, separate shower, and huge walk in closets. Off the sliding glass door in the kitchen you will find a huge deck that backs to the trees offering you the peaceful sounds of nature and peace. You will not want to miss out on this larger than life home.
This property is off market, which means it's not currently listed for sale or rent on Zillow. This may be different from what's available on other websites or public sources.

