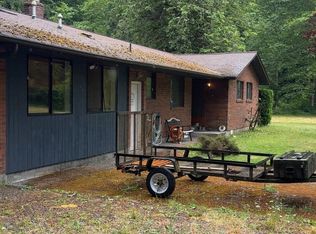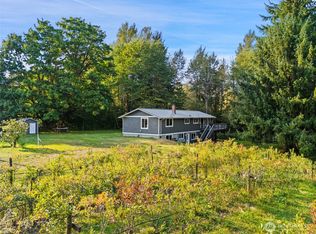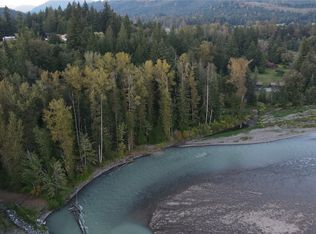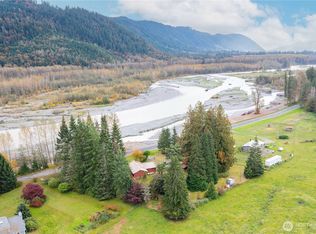Sold
Listed by:
Jason Loeb,
Windermere Real Estate Whatcom
Bought with: eXp Realty
$1,000,000
6170 Rutsatz Road, Deming, WA 98244
3beds
2,321sqft
Single Family Residence
Built in 2000
7.3 Acres Lot
$1,000,100 Zestimate®
$431/sqft
$2,933 Estimated rent
Home value
$1,000,100
$910,000 - $1.10M
$2,933/mo
Zestimate® history
Loading...
Owner options
Explore your selling options
What's special
Riverfront Equestrian property located on 7.3 acres framed by foothills and the Nooksack river offers a idyllic site and a very private setting all at the end of a dead end road. This 2,321 square foot home features 3 beds and 2.5 baths with an open floorplan and lives much like a one level, but has a great bonus room for gathering and activities. This home has a wonderful vaulted living room with a stone fireplace and views to the north across the pastures towards the rive. This property has a newer 4 stall horse barn complete with tack room and covered area by stalls. Just by the horse barn is a large shop featuring RV/boat storage, and a very large shop area attached. 22kw generator for house shop and barn, A turn-key horse property!
Zillow last checked: 8 hours ago
Listing updated: August 02, 2025 at 04:03am
Listed by:
Jason Loeb,
Windermere Real Estate Whatcom
Bought with:
Kyle VanDerVelde, 118901
eXp Realty
Source: NWMLS,MLS#: 2345968
Facts & features
Interior
Bedrooms & bathrooms
- Bedrooms: 3
- Bathrooms: 3
- Full bathrooms: 2
- 1/2 bathrooms: 1
- Main level bathrooms: 3
- Main level bedrooms: 3
Primary bedroom
- Level: Main
Bedroom
- Level: Main
Bedroom
- Level: Main
Bathroom full
- Level: Main
Bathroom full
- Level: Main
Other
- Level: Main
Den office
- Level: Main
Entry hall
- Level: Main
Great room
- Level: Main
Kitchen with eating space
- Level: Main
Utility room
- Level: Main
Heating
- Fireplace, Forced Air, Stove/Free Standing, Electric, Pellet, Propane
Cooling
- None
Appliances
- Included: Dishwasher(s), Disposal, Double Oven, Dryer(s), Microwave(s), Refrigerator(s), Stove(s)/Range(s), Washer(s), Garbage Disposal, Water Heater: Propane/Tank, Water Heater Location: Garage
Features
- Bath Off Primary, Central Vacuum, Ceiling Fan(s), High Tech Cabling, Walk-In Pantry
- Flooring: Ceramic Tile, Hardwood, Vinyl, Carpet
- Doors: French Doors
- Windows: Double Pane/Storm Window, Skylight(s)
- Basement: None
- Number of fireplaces: 1
- Fireplace features: Gas, Main Level: 1, Fireplace
Interior area
- Total structure area: 2,321
- Total interior livable area: 2,321 sqft
Property
Parking
- Total spaces: 6
- Parking features: Detached Carport, Driveway, Attached Garage, Detached Garage, RV Parking
- Attached garage spaces: 6
- Has carport: Yes
Features
- Levels: Two
- Stories: 2
- Entry location: Main
- Patio & porch: Bath Off Primary, Built-In Vacuum, Ceiling Fan(s), Double Pane/Storm Window, Fireplace, French Doors, High Tech Cabling, Hot Tub/Spa, Skylight(s), Vaulted Ceiling(s), Walk-In Closet(s), Walk-In Pantry, Water Heater, Wired for Generator
- Has spa: Yes
- Spa features: Indoor
- Has view: Yes
- View description: Mountain(s), River, Territorial
- Has water view: Yes
- Water view: River
- Waterfront features: River
Lot
- Size: 7.30 Acres
- Dimensions: 258' x 1390' x 258' x 57' x 1288'
- Features: Dead End Street, Paved, Secluded, Arena-Outdoor, Barn, Fenced-Partially, Outbuildings, Patio, Propane, RV Parking, Shop, Stable
- Topography: Equestrian,Level
- Residential vegetation: Brush, Garden Space, Pasture, Wooded
Details
- Parcel number: 3905340804980000
- Zoning: R5A
- Zoning description: Jurisdiction: County
- Special conditions: Standard
- Other equipment: Leased Equipment: Propane Tanks, Wired for Generator
Construction
Type & style
- Home type: SingleFamily
- Architectural style: Craftsman
- Property subtype: Single Family Residence
Materials
- Cement Planked, Wood Siding, Cement Plank
- Foundation: Poured Concrete
- Roof: Composition
Condition
- Year built: 2000
Utilities & green energy
- Electric: Company: PSE
- Sewer: Sewer Connected, Company: Septic
- Water: Shared Well, Company: Shared Well
Community & neighborhood
Location
- Region: Deming
- Subdivision: Welcome
Other
Other facts
- Listing terms: Cash Out,Conventional,FHA,VA Loan
- Cumulative days on market: 53 days
Price history
| Date | Event | Price |
|---|---|---|
| 7/2/2025 | Sold | $1,000,000-4.8%$431/sqft |
Source: | ||
| 6/13/2025 | Pending sale | $1,050,000$452/sqft |
Source: | ||
| 4/21/2025 | Listed for sale | $1,050,000+100%$452/sqft |
Source: | ||
| 4/12/2012 | Sold | $525,000-4.5%$226/sqft |
Source: | ||
| 3/5/2012 | Pending sale | $550,000$237/sqft |
Source: Windermere Real Estate/Whatcom Inc. #320236 Report a problem | ||
Public tax history
| Year | Property taxes | Tax assessment |
|---|---|---|
| 2024 | $7,993 -5.7% | $1,010,859 -12.1% |
| 2023 | $8,474 +6.2% | $1,149,622 +22% |
| 2022 | $7,982 +81.6% | $942,291 +24% |
Find assessor info on the county website
Neighborhood: 98244
Nearby schools
GreatSchools rating
- 6/10Kendall Elementary SchoolGrades: K-6Distance: 6.1 mi
- 3/10Mount Baker Junior High SchoolGrades: 7-8Distance: 3.1 mi
- 5/10Mount Baker Senior High SchoolGrades: 9-12Distance: 3.1 mi
Schools provided by the listing agent
- Middle: Mount Baker Jnr High
- High: Mount Baker Snr High
Source: NWMLS. This data may not be complete. We recommend contacting the local school district to confirm school assignments for this home.

Get pre-qualified for a loan
At Zillow Home Loans, we can pre-qualify you in as little as 5 minutes with no impact to your credit score.An equal housing lender. NMLS #10287.



