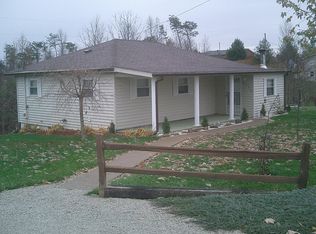Wow! A very special open ranch home with 3, could be 5, bedrooms, plus a bonus room and separate living quarters, complete with range and refrigerator. Many nice amenities such as tile, beautiful laminate, flat top stove, kitchen bar, patio, deck, privacy fence and diminutional shingles. There is an incredible huge 28 by 40 attached garage (almost as big as the first floor of house!) holds up to 6 - yes, 6, cars and boasts a Bosch tankless hot water heater, electric and ventless gas heater. Has 9.5 ft. ceilings. You can wash cars in the garage since it has concrete block with drains. This truly is an amazing home and you could rent out the basement and make a huge chunk of your mortgage payment. Don't miss out!
This property is off market, which means it's not currently listed for sale or rent on Zillow. This may be different from what's available on other websites or public sources.

