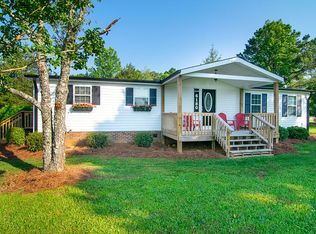Closed
$275,000
6170 Mount Gallant Rd, York, SC 29745
3beds
1,749sqft
Manufactured Home
Built in 1995
1.35 Acres Lot
$300,800 Zestimate®
$157/sqft
$2,343 Estimated rent
Home value
$300,800
$283,000 - $319,000
$2,343/mo
Zestimate® history
Loading...
Owner options
Explore your selling options
What's special
An exceptional home with modern charm & comfort. Beautifully updated with a brand-new roof & HVAC system. Step inside to discover luxury vinyl plank flooring throughout, complemented by stunning granite countertops. The primary bedroom boasts a beautifully tiled, spacious walk-in shower for a touch of luxury as well as a walk-in closet. Offering 3 bedrooms, 2.5 baths & a fantastic great room with a cozy wood-burning fireplace, this home provides ample space for comfortable living. Additionally, a living room & conveniently located small office that could serve as a 4th bedroom are available (note: septic designed for 3 bedrooms). Fall in love with the stylish kitchen featuring a work island with breakfast bar as well as new stainless steel appliances & soft-close cabinetry. The home has been detitled & a foundation certificate for FHA/VA is available. Situated on 1.35 acres of land, this property combines tranquility with proximity to shopping & dining—a true gem in an ideal location!
Zillow last checked: 8 hours ago
Listing updated: February 15, 2024 at 04:40pm
Listing Provided by:
Nate Mallard nate.mallard@allentate.com,
Howard Hanna Allen Tate Rock Hill
Bought with:
Cristal Silva Rodriguez
Keller Williams Connected
Source: Canopy MLS as distributed by MLS GRID,MLS#: 4099076
Facts & features
Interior
Bedrooms & bathrooms
- Bedrooms: 3
- Bathrooms: 3
- Full bathrooms: 2
- 1/2 bathrooms: 1
- Main level bedrooms: 3
Primary bedroom
- Level: Main
Bedroom s
- Level: Main
Bathroom full
- Level: Main
Bathroom half
- Level: Main
Great room
- Level: Main
Kitchen
- Level: Main
Laundry
- Level: Main
Living room
- Level: Main
Office
- Level: Main
Heating
- Central, Electric
Cooling
- Central Air
Appliances
- Included: Dishwasher, Electric Oven, Electric Range, Exhaust Hood
- Laundry: Laundry Room, Main Level
Features
- Breakfast Bar, Kitchen Island, Open Floorplan, Walk-In Closet(s)
- Flooring: Vinyl
- Windows: Skylight(s)
- Has basement: No
- Fireplace features: Great Room, Wood Burning
Interior area
- Total structure area: 1,749
- Total interior livable area: 1,749 sqft
- Finished area above ground: 1,749
- Finished area below ground: 0
Property
Parking
- Parking features: Driveway, Shared Driveway
- Has uncovered spaces: Yes
Features
- Levels: One
- Stories: 1
- Patio & porch: Deck
Lot
- Size: 1.35 Acres
Details
- Parcel number: 4960000191
- Zoning: RUD
- Special conditions: Standard
Construction
Type & style
- Home type: MobileManufactured
- Architectural style: Ranch
- Property subtype: Manufactured Home
Materials
- Vinyl
- Foundation: Crawl Space
Condition
- New construction: No
- Year built: 1995
Utilities & green energy
- Sewer: Septic Installed
- Water: Well
Community & neighborhood
Location
- Region: York
- Subdivision: None
Other
Other facts
- Listing terms: Cash,Conventional,FHA,VA Loan
- Road surface type: Gravel, Paved
Price history
| Date | Event | Price |
|---|---|---|
| 2/14/2024 | Sold | $275,000$157/sqft |
Source: | ||
| 1/9/2024 | Listed for sale | $275,000+217.5%$157/sqft |
Source: | ||
| 7/19/2022 | Sold | $86,617+24.9%$50/sqft |
Source: Public Record Report a problem | ||
| 6/5/2018 | Listing removed | $69,358$40/sqft |
Source: Auction.com Report a problem | ||
| 5/16/2018 | Listed for sale | -- |
Source: Auction.com Report a problem | ||
Public tax history
| Year | Property taxes | Tax assessment |
|---|---|---|
| 2025 | -- | $10,560 +303.4% |
| 2024 | $367 -74.5% | $2,618 -33.3% |
| 2023 | $1,441 +6.3% | $3,927 |
Find assessor info on the county website
Neighborhood: 29745
Nearby schools
GreatSchools rating
- 8/10Mount Gallant Elementary SchoolGrades: K-5Distance: 3.2 mi
- 5/10Dutchman Creek Middle SchoolGrades: 6-8Distance: 2.9 mi
- 6/10Northwestern High SchoolGrades: 9-12Distance: 3.8 mi
Schools provided by the listing agent
- Elementary: Old Pointe
- Middle: Dutchman Creek
- High: Northwestern
Source: Canopy MLS as distributed by MLS GRID. This data may not be complete. We recommend contacting the local school district to confirm school assignments for this home.
Get a cash offer in 3 minutes
Find out how much your home could sell for in as little as 3 minutes with a no-obligation cash offer.
Estimated market value
$300,800
