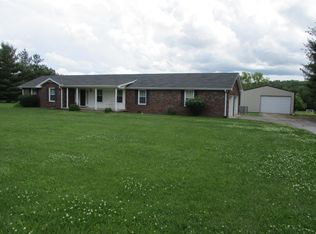Closed
$825,000
6170 Hickory Ridge Rd, Lebanon, TN 37090
3beds
3,342sqft
Single Family Residence, Residential
Built in 2000
5 Acres Lot
$898,600 Zestimate®
$247/sqft
$3,272 Estimated rent
Home value
$898,600
$845,000 - $962,000
$3,272/mo
Zestimate® history
Loading...
Owner options
Explore your selling options
What's special
RARE FIND ON 5 ACRES W/ NO HOA! JUST 1 Mi. to I-40, 1/4 Mi. to Publix! In-Ground Pool w/ New Liner & Salt Water System, Cabana w/ Wet Bar, Electric & Speakers, Workshop w/ Electric & Water. LIVE OFF THE LAND! The Grounds Include A Variety of Fruit Trees, Blueberries, Grapes, An Established Garden Area, A Chicken Coop & Is Partially Fenced. You'll Find Sand & Finish Hardwoods, Tile Flooring & New Carpet on The Main Floor of This Custom Home, Along w/ 2 Large Bedrooms, an Office (Currently being used as a 4th Bedroom), Living & Dining, A Renovated Kitchen w/ New Appliances, & a Beautiful Sunroom w/ Gorgeous Views! The Sunroom Leads On To The 16x16 Deck w/ Spectacular Views Of The Backyard Oasis! Get Ready to Be Wowed By The Upstairs Featuring a Teen Suite w/ Knotty Pine Lumber, A Massive Cedar Lined Closet, a 3rd Full Bath, Plus a Bonus Room. New Roof 2018, New Water Heater 2023. Mount Juliet Schools!
Zillow last checked: 8 hours ago
Listing updated: April 25, 2024 at 09:18am
Listing Provided by:
Carol S.Thayer 615-500-6596,
Benchmark Realty, LLC
Bought with:
Phillip Bachelder, 336006
Realty One Group Music City
Source: RealTracs MLS as distributed by MLS GRID,MLS#: 2623132
Facts & features
Interior
Bedrooms & bathrooms
- Bedrooms: 3
- Bathrooms: 3
- Full bathrooms: 3
- Main level bedrooms: 2
Bedroom 1
- Area: 221 Square Feet
- Dimensions: 17x13
Bedroom 2
- Features: Extra Large Closet
- Level: Extra Large Closet
- Area: 156 Square Feet
- Dimensions: 13x12
Bedroom 3
- Features: Extra Large Closet
- Level: Extra Large Closet
- Area: 252 Square Feet
- Dimensions: 14x18
Bonus room
- Features: Second Floor
- Level: Second Floor
- Area: 391 Square Feet
- Dimensions: 23x17
Dining room
- Area: 154 Square Feet
- Dimensions: 14x11
Kitchen
- Features: Eat-in Kitchen
- Level: Eat-in Kitchen
- Area: 208 Square Feet
- Dimensions: 16x13
Living room
- Area: 285 Square Feet
- Dimensions: 19x15
Heating
- Dual, Electric
Cooling
- Dual, Electric
Appliances
- Included: Dishwasher, Microwave, Electric Oven, Electric Range
Features
- Ceiling Fan(s), Storage, Walk-In Closet(s), Wet Bar
- Flooring: Carpet, Wood
- Basement: Crawl Space
- Number of fireplaces: 1
- Fireplace features: Living Room
Interior area
- Total structure area: 3,342
- Total interior livable area: 3,342 sqft
- Finished area above ground: 3,342
Property
Parking
- Total spaces: 2
- Parking features: Garage Faces Front
- Attached garage spaces: 2
Features
- Levels: Two
- Stories: 2
- Patio & porch: Deck, Covered, Porch
- Has private pool: Yes
- Pool features: In Ground
- Fencing: Back Yard
Lot
- Size: 5 Acres
- Features: Level
Details
- Parcel number: 070 06804 000
- Special conditions: Standard
Construction
Type & style
- Home type: SingleFamily
- Architectural style: Ranch
- Property subtype: Single Family Residence, Residential
Materials
- Brick, Vinyl Siding
Condition
- New construction: No
- Year built: 2000
Utilities & green energy
- Sewer: Septic Tank
- Water: Public
- Utilities for property: Electricity Available, Water Available
Community & neighborhood
Location
- Region: Lebanon
- Subdivision: None
Price history
| Date | Event | Price |
|---|---|---|
| 4/24/2024 | Sold | $825,000-2.9%$247/sqft |
Source: | ||
| 3/26/2024 | Pending sale | $849,900$254/sqft |
Source: | ||
| 2/29/2024 | Contingent | $849,900$254/sqft |
Source: | ||
| 2/25/2024 | Listed for sale | $849,900+88.9%$254/sqft |
Source: | ||
| 7/8/2018 | Sold | $450,000-3.3%$135/sqft |
Source: | ||
Public tax history
| Year | Property taxes | Tax assessment |
|---|---|---|
| 2024 | $2,324 | $121,750 |
| 2023 | $2,324 | $121,750 |
| 2022 | $2,324 | $121,750 |
Find assessor info on the county website
Neighborhood: 37090
Nearby schools
GreatSchools rating
- 7/10Stoner Creek Elementary SchoolGrades: PK-5Distance: 5.6 mi
- 6/10West Wilson Middle SchoolGrades: 6-8Distance: 6 mi
- 8/10Mt. Juliet High SchoolGrades: 9-12Distance: 5.2 mi
Schools provided by the listing agent
- Elementary: Stoner Creek Elementary
- Middle: West Wilson Middle School
- High: Mt. Juliet High School
Source: RealTracs MLS as distributed by MLS GRID. This data may not be complete. We recommend contacting the local school district to confirm school assignments for this home.
Get a cash offer in 3 minutes
Find out how much your home could sell for in as little as 3 minutes with a no-obligation cash offer.
Estimated market value$898,600
Get a cash offer in 3 minutes
Find out how much your home could sell for in as little as 3 minutes with a no-obligation cash offer.
Estimated market value
$898,600
