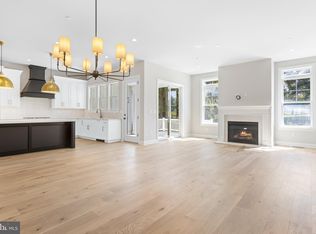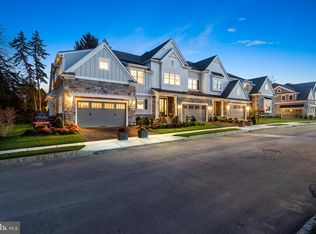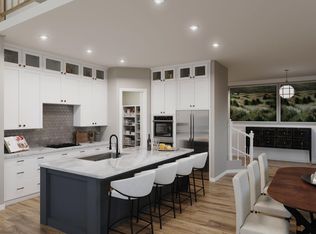Sold for $1,505,000 on 11/06/25
$1,505,000
6170 Argos Dr, Blue Bell, PA 19422
4beds
3,859sqft
Townhouse
Built in 2023
3,673 Square Feet Lot
$1,505,300 Zestimate®
$390/sqft
$5,193 Estimated rent
Home value
$1,505,300
$1.41M - $1.60M
$5,193/mo
Zestimate® history
Loading...
Owner options
Explore your selling options
What's special
Experience the perfect blend of modern luxury and timeless design at Ironstone at Blue Bell. Welcome to 6170 Argos Dr, situated on one of the best lots in this exclusive community by award-winning Foxlane Homes. This newly built residence showcases exceptional craftsmanship, high-end finishes, and thoughtful upgrades throughout. This stunning end unit home sits next to community open space and backs up to an 84 acre property offering one of the most serene settings you can find. Over $100,000 spent by the owner on post closing designer finish upgrades throughout the home. A grand two-story foyer greets you with wide-plank hardwood floors, custom millwork, and an elegant chandelier that sets the stage for the home’s elevated style. To the right, a sunlit dining room with a charming window seat offers the perfect setting for gatherings, complemented by a walk-in pantry. The chef’s kitchen is a true centerpiece, featuring an oversized custom island with seating and an impressive suite of professional appliances: a Wolf range with double ovens, paneled Sub-Zero refrigerator, built-in Miele coffee station, and custom cabinetry with glass-front details. The open concept great room enhances everyday living with a soaring tiled gas fireplace, bespoke built-ins, and sliding glass doors that extend to a private deck overlooking green open space. A refined den/study with wainscoting and a dry bar with beverage refrigerator and wine storage offers perfect additional space for lounging or a home office. Additional conveniences on this level include a spacious laundry/utility room, powder room, oversized storage closet, and interior access to the two-car garage. Upstairs, the primary suite serves as a private sanctuary with vaulted ceilings, a tailored walk-in closet with custom organization and washer/dryer, and a spa-like marble bath with dual vanities, a glass-enclosed shower, and private water closet. Two additional en-suite bedrooms, each with walk-in closets and upgraded baths, provide comfort and privacy. The finished lower level offers remarkable versatility, with a large recreation room (prepped for a wet bar) and a walk-in wine storage room. Around the corner is a second finished space that would make a perfect guest suite with full bath, ideal for overnight visitors or multi-generational living. This home is set in a prime Blue Bell location just minutes from area highways and train stations. Walk across the street to Phil's Tavern or one of the many trails offered by Wissahickon Valley Watershed Association. This home delivers unparalleled style, convenience, and livability in one of the region’s most sought-after communities. No reason to wait for new construction when you can move right into this refined home.
Zillow last checked: 8 hours ago
Listing updated: November 06, 2025 at 08:41am
Listed by:
Jeff Palmer 215-962-3239,
BHHS Fox & Roach-Blue Bell
Bought with:
Wendie Steffens, RS212983L
Kurfiss Sotheby's International Realty
Source: Bright MLS,MLS#: PAMC2154712
Facts & features
Interior
Bedrooms & bathrooms
- Bedrooms: 4
- Bathrooms: 5
- Full bathrooms: 4
- 1/2 bathrooms: 1
- Main level bathrooms: 1
Basement
- Area: 956
Heating
- Forced Air, Natural Gas
Cooling
- Central Air, Electric
Appliances
- Included: Microwave, Dishwasher, Oven/Range - Gas, Range Hood, Refrigerator, Stainless Steel Appliance(s), Electric Water Heater
- Laundry: Upper Level
Features
- Bathroom - Tub Shower, Bathroom - Walk-In Shower, Built-in Features, Pantry, Recessed Lighting, Walk-In Closet(s), Bar, Combination Kitchen/Living, Family Room Off Kitchen, Eat-in Kitchen, Open Floorplan, Kitchen - Gourmet, Kitchen Island, Primary Bath(s), Wine Storage, Vaulted Ceiling(s), 9'+ Ceilings, Dry Wall, Cathedral Ceiling(s)
- Flooring: Hardwood, Ceramic Tile, Wood
- Doors: Sliding Glass
- Windows: Double Pane Windows, Energy Efficient
- Basement: Partial,Finished
- Number of fireplaces: 1
- Fireplace features: Gas/Propane
Interior area
- Total structure area: 3,859
- Total interior livable area: 3,859 sqft
- Finished area above ground: 2,903
- Finished area below ground: 956
Property
Parking
- Total spaces: 2
- Parking features: Inside Entrance, Asphalt, Attached
- Attached garage spaces: 2
- Has uncovered spaces: Yes
Accessibility
- Accessibility features: None
Features
- Levels: Three
- Stories: 3
- Patio & porch: Deck
- Pool features: None
- Has view: Yes
- View description: Park/Greenbelt, Trees/Woods
Lot
- Size: 3,673 sqft
Details
- Additional structures: Above Grade, Below Grade
- Parcel number: 650010735099
- Zoning: R
- Special conditions: Standard
Construction
Type & style
- Home type: Townhouse
- Architectural style: Colonial
- Property subtype: Townhouse
Materials
- Vinyl Siding, Stone
- Foundation: Concrete Perimeter
- Roof: Shingle
Condition
- Excellent
- New construction: No
- Year built: 2023
Utilities & green energy
- Sewer: Public Sewer
- Water: Public
Community & neighborhood
Location
- Region: Blue Bell
- Subdivision: Ironstone At Blue Bell
- Municipality: WHITEMARSH TWP
HOA & financial
HOA
- Has HOA: Yes
- HOA fee: $205 monthly
- Services included: Common Area Maintenance, Maintenance Grounds, Snow Removal
- Association name: CAMCO IRONSTONE/FOXLANE HOMES AT LONGFIELD FARM
Other
Other facts
- Listing agreement: Exclusive Right To Sell
- Ownership: Fee Simple
Price history
| Date | Event | Price |
|---|---|---|
| 11/6/2025 | Sold | $1,505,000-4.4%$390/sqft |
Source: | ||
| 9/12/2025 | Listed for sale | $1,575,000-1.5%$408/sqft |
Source: | ||
| 7/11/2025 | Listing removed | $1,599,000$414/sqft |
Source: | ||
| 4/23/2025 | Listed for sale | $1,599,000+13.9%$414/sqft |
Source: | ||
| 12/21/2023 | Sold | $1,404,273+51%$364/sqft |
Source: Agent Provided | ||
Public tax history
Tax history is unavailable.
Neighborhood: 19422
Nearby schools
GreatSchools rating
- 7/10Colonial El SchoolGrades: 4-5Distance: 2.6 mi
- 7/10Colonial Middle SchoolGrades: 6-8Distance: 3.5 mi
- 9/10Plymouth-Whitemarsh Senior High SchoolGrades: 9-12Distance: 2.9 mi
Schools provided by the listing agent
- District: Colonial
Source: Bright MLS. This data may not be complete. We recommend contacting the local school district to confirm school assignments for this home.

Get pre-qualified for a loan
At Zillow Home Loans, we can pre-qualify you in as little as 5 minutes with no impact to your credit score.An equal housing lender. NMLS #10287.
Sell for more on Zillow
Get a free Zillow Showcase℠ listing and you could sell for .
$1,505,300
2% more+ $30,106
With Zillow Showcase(estimated)
$1,535,406

