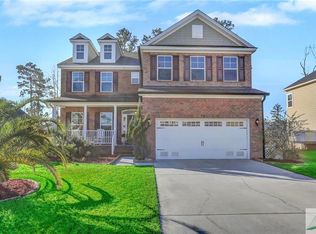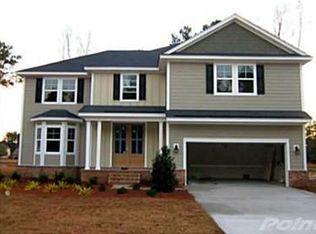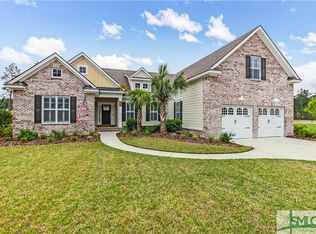It's Cooler in Pooler! Amazing home, nestled on the largest lakefront in Pooler's premier gated community of Forest Lakes! Home features a formal dining room, open family room with gas fireplace, and kitchen with granite countertops, stainless steel appliances, designer tile backsplash and under-cabinet lighting. Hardwood flooring throughout downstairs living area. Enjoy the gorgeous view of the lake from the bay windows located in your spacious master bedroom suite. Ensuite master bathroom features a large walk-in closet, garden tub, tiled shower, and more. Upstairs you will find an ample loft area, 4 additional bedrooms and a full bath. Enjoy entertaining friends and family from your large backyard with screened-in porch, or simply enjoying your favorite beverage while overlooking the serene lake views. Just 10 mins from downtown Savannah, this central location is perfect for anyone working in Savannah, Pooler, and all surrounding areas
This property is off market, which means it's not currently listed for sale or rent on Zillow. This may be different from what's available on other websites or public sources.



