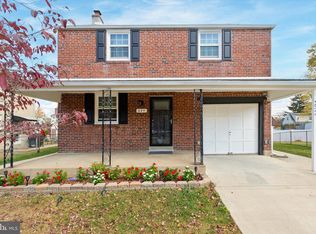Sold for $244,500
$244,500
617 Wendy Rd, Morton, PA 19070
4beds
1,280sqft
SingleFamily
Built in 1950
6,098 Square Feet Lot
$335,400 Zestimate®
$191/sqft
$2,530 Estimated rent
Home value
$335,400
$315,000 - $359,000
$2,530/mo
Zestimate® history
Loading...
Owner options
Explore your selling options
What's special
Welcome to 617 Wendy Road, a beautiful 4 bedroom, 2 full bath Cape Cod in Morton located on a corner lot with a large backyard. Enter the home from the inviting front patio into the center hallway and living room on the right. Spend winter days sitting fireside in the spacious living room with hardwood floors. Doorway from the living room leads to the eat-in kitchen with formica countertops and a door to the fenced backyard with a shed for all of your yard tools and storage needs. Convenient first floor master bedroom features a ceiling fan with light and a closet. An additional bedroom and a full bath with tub/shower completes the main level. The upper level boasts 2 more bedrooms and a full bath with shower stall. There is also a floored walk-up attic that can be easily accessed for storage. This great home is conveniently located close to great local amenities, public transportation, and within close access to major roadways. Do not miss out on this opportunity!
Facts & features
Interior
Bedrooms & bathrooms
- Bedrooms: 4
- Bathrooms: 2
- Full bathrooms: 2
Heating
- Forced air
Cooling
- Central
Appliances
- Included: Dishwasher, Dryer, Microwave, Range / Oven, Washer
Features
- Ceiling Fan(s), Carpet, Wood Floors, Attic, Wainscotting, Entry Level Bedroom, Kitchen - Table Space, Chair Railings, Stall Shower, Tub Shower
- Flooring: Hardwood
- Has fireplace: Yes
Interior area
- Total interior livable area: 1,280 sqft
- Finished area below ground: 0
Property
Parking
- Total spaces: 2
Features
- Exterior features: Brick
Lot
- Size: 6,098 sqft
Details
- Parcel number: 38040222900
- Special conditions: Standard
Construction
Type & style
- Home type: SingleFamily
- Architectural style: CAPE COD
Condition
- Year built: 1950
Community & neighborhood
Location
- Region: Morton
- Municipality: RIDLEY TWP
Other
Other facts
- Heating: Forced Air, Programmable Thermostat
- Appliances: Dishwasher, Built-in Microwave, Water Heater, Dryer, Washer, Oven/Range - Gas
- FireplaceYN: true
- InteriorFeatures: Ceiling Fan(s), Carpet, Wood Floors, Attic, Wainscotting, Entry Level Bedroom, Kitchen - Table Space, Chair Railings, Stall Shower, Tub Shower
- HeatingYN: true
- CoolingYN: true
- StructureType: Detached
- ConstructionMaterials: Aluminum Siding, Brick
- StoriesTotal: 2
- OpenParkingSpaces: 2
- SpecialListingConditions: Standard
- ParkingFeatures: Driveway, Paved Driveway, Private
- Cooling: Central Air, Ceiling Fan(s), Programmable Thermostat
- BelowGradeFinishedArea: 0
- ArchitecturalStyle: CAPE COD
- MlsStatus: Pending
- Municipality: RIDLEY TWP
- TaxAnnualAmount: 5571.0
Price history
| Date | Event | Price |
|---|---|---|
| 4/10/2023 | Sold | $244,500$191/sqft |
Source: Public Record Report a problem | ||
| 11/12/2020 | Sold | $244,500-1.8%$191/sqft |
Source: Public Record Report a problem | ||
| 8/18/2020 | Pending sale | $249,000+10.7%$195/sqft |
Source: RE/MAX Main Line-West Chester #PADE523706 Report a problem | ||
| 8/14/2020 | Listed for sale | $225,000+9%$176/sqft |
Source: RE/MAX Main Line-West Chester #PADE523706 Report a problem | ||
| 1/1/2015 | Sold | $206,500+3.3%$161/sqft |
Source: | ||
Public tax history
| Year | Property taxes | Tax assessment |
|---|---|---|
| 2025 | $6,958 +2.1% | $196,300 |
| 2024 | $6,816 +4.5% | $196,300 |
| 2023 | $6,519 +3.3% | $196,300 |
Find assessor info on the county website
Neighborhood: 19070
Nearby schools
GreatSchools rating
- 8/10Amosland El SchoolGrades: K-5Distance: 0.3 mi
- 5/10Ridley Middle SchoolGrades: 6-8Distance: 1.9 mi
- 7/10Ridley High SchoolGrades: 9-12Distance: 1.4 mi
Schools provided by the listing agent
- Elementary: AMOSLAND
- Middle: RIDLEY
- High: RIDLEY
- District: RIDLEY
Source: The MLS. This data may not be complete. We recommend contacting the local school district to confirm school assignments for this home.

Get pre-qualified for a loan
At Zillow Home Loans, we can pre-qualify you in as little as 5 minutes with no impact to your credit score.An equal housing lender. NMLS #10287.
