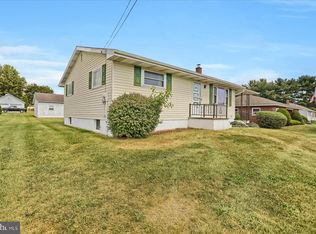No shortcuts here! This home is everything you've been looking for! 3 beds, 2 baths, finished heated lower level ready for your personal touch. Enter through the recently remodeled kitchen with white cabinets, all appliances included, and breakfast nook with a view to die for! The dining room and living room both feature cathedral ceilings with grand sliders leading to the 50+ foot deck from the living room. Living room features a grand (unvented) propane fireplace with custom mantle. Three large bedrooms with large closets compliment this home as well as a foyer and bonus room which could be used as an office, pantry, toy room, etc. The lower level features a heated recreation or extra living room as well as a full bath and extra storage as well as access to the heated 2-car garage, and walkout. The updates to this home are endless.. new roof (2018), resurfaced stone, new deck with stairs, newer countertops, Pergo commercial grade flooring, R60 blown-in insulation , new 200amp service and upgraded outlets, 30 amp service installed for future split A/C, the list goes on. Furniture may convey with the sale as well. If you're looking for a solid home, look no further! 10 mins to I-81. List of all upgrades available upon request. Schedule your showing today-this one will not last long!
This property is off market, which means it's not currently listed for sale or rent on Zillow. This may be different from what's available on other websites or public sources.

