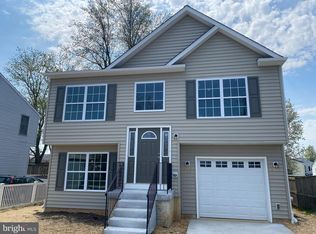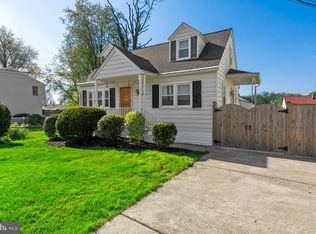Sold for $475,000
$475,000
617 W Cedar Hill Rd, Baltimore, MD 21225
4beds
2,104sqft
Single Family Residence
Built in 2021
5,100 Square Feet Lot
$472,100 Zestimate®
$226/sqft
$3,120 Estimated rent
Home value
$472,100
$439,000 - $505,000
$3,120/mo
Zestimate® history
Loading...
Owner options
Explore your selling options
What's special
Welcome to 617 W Cedar Hill Rd, a charming 4 Bedroom, 3 Bath home. This residence boasts an inviting upper level with luxury vinyl plank flooring, setting the stage for a bright living room complete with a ceiling fan for added comfort. The gourmet kitchen features stainless steel appliances, a kitchen island, granite counters, bright white cabinets, and a pantry, making meal preparation a delight. The main level also includes a hall bath with a tub-shower combination and a primary bedroom with an attached full bath for a private retreat. Two additional bedrooms with plush carpeting provide ample space for family or guests. The bright lower level is designed for relaxation and entertainment, featuring a family room with luxury vinyl plank flooring, a large window, and access to the private rear yard, which offers endless possibilities for a patio or deck and plenty of room for family playtime. The lower level also includes a fourth bedroom and a full bath with a tub-shower combination, perfect for accommodating guests or creating a private retreat. Access to the one-car garage is also found from the family room. The location is ideal, with easy access to commuter routes, state parks, and local Hammond Park playground, ensuring that both convenience and recreation are at your doorstep. Nearby, you'll find shopping and dining opportunities. For outdoor enthusiasts, Hammonds Park, and Patapsco Valley State Park offer green spaces and play areas to explore. Don't miss your chance to make this delightful property your own!
Zillow last checked: 8 hours ago
Listing updated: June 11, 2025 at 06:49am
Listed by:
Nick Waldner 410-726-7364,
Keller Williams Realty Centre,
Listing Team: Waldner Winters Team, Co-Listing Agent: Zachary Andrew Schwartz 443-275-3569,
Keller Williams Realty Centre
Bought with:
Joe Smith, 666052
Next Step Realty
Source: Bright MLS,MLS#: MDAA2105966
Facts & features
Interior
Bedrooms & bathrooms
- Bedrooms: 4
- Bathrooms: 3
- Full bathrooms: 3
- Main level bathrooms: 2
- Main level bedrooms: 3
Primary bedroom
- Features: Attached Bathroom, Flooring - Carpet
- Level: Main
Bedroom 2
- Features: Flooring - Carpet, Ceiling Fan(s)
- Level: Main
Bedroom 3
- Features: Flooring - Carpet
- Level: Main
Bedroom 4
- Level: Lower
Primary bathroom
- Features: Bathroom - Tub Shower
- Level: Main
Breakfast room
- Features: Flooring - Luxury Vinyl Plank
- Level: Main
Family room
- Features: Flooring - Luxury Vinyl Plank, Balcony Access
- Level: Lower
Other
- Features: Bathroom - Tub Shower
- Level: Main
Other
- Features: Bathroom - Tub Shower
- Level: Lower
Kitchen
- Features: Flooring - Renewable, Eat-in Kitchen, Kitchen - Gas Cooking, Granite Counters
- Level: Main
Living room
- Features: Ceiling Fan(s), Flooring - Luxury Vinyl Plank
- Level: Main
Heating
- Forced Air, Programmable Thermostat, Natural Gas
Cooling
- Ceiling Fan(s), Central Air, Electric
Appliances
- Included: Microwave, Dishwasher, Disposal, Exhaust Fan, Ice Maker, Oven/Range - Gas, Refrigerator, Stainless Steel Appliance(s), Water Heater, Electric Water Heater
- Laundry: Hookup, Lower Level, Washer/Dryer Hookups Only
Features
- Bathroom - Tub Shower, Breakfast Area, Ceiling Fan(s), Dining Area, Eat-in Kitchen, Kitchen - Gourmet, Kitchen Island, Pantry, Primary Bath(s), Upgraded Countertops
- Flooring: Carpet
- Doors: Sliding Glass
- Windows: Double Hung, Double Pane Windows, Vinyl Clad
- Basement: Full,Finished,Garage Access,Heated
- Has fireplace: No
Interior area
- Total structure area: 2,104
- Total interior livable area: 2,104 sqft
- Finished area above ground: 1,180
- Finished area below ground: 924
Property
Parking
- Total spaces: 3
- Parking features: Basement, Garage Faces Front, Attached, Driveway
- Attached garage spaces: 1
- Uncovered spaces: 2
Accessibility
- Accessibility features: None
Features
- Levels: Split Foyer,Two
- Stories: 2
- Exterior features: Sidewalks
- Pool features: None
Lot
- Size: 5,100 sqft
- Features: Level
Details
- Additional structures: Above Grade, Below Grade
- Parcel number: 020500190249115
- Zoning: R
- Special conditions: Standard
Construction
Type & style
- Home type: SingleFamily
- Property subtype: Single Family Residence
Materials
- Vinyl Siding
- Foundation: Other
- Roof: Architectural Shingle
Condition
- Excellent
- New construction: No
- Year built: 2021
Utilities & green energy
- Sewer: Public Sewer
- Water: Public
Community & neighborhood
Location
- Region: Baltimore
- Subdivision: Arundel Gardens
Other
Other facts
- Listing agreement: Exclusive Right To Sell
- Ownership: Fee Simple
Price history
| Date | Event | Price |
|---|---|---|
| 6/11/2025 | Sold | $475,000+1.1%$226/sqft |
Source: | ||
| 5/13/2025 | Pending sale | $469,900$223/sqft |
Source: | ||
| 5/3/2025 | Price change | $469,900-1.1%$223/sqft |
Source: | ||
| 3/27/2025 | Listed for sale | $474,900+18.7%$226/sqft |
Source: | ||
| 7/6/2021 | Sold | $400,000$190/sqft |
Source: Public Record Report a problem | ||
Public tax history
| Year | Property taxes | Tax assessment |
|---|---|---|
| 2025 | -- | $407,100 +6.7% |
| 2024 | $4,176 +7.5% | $381,367 +7.2% |
| 2023 | $3,884 +12.6% | $355,633 +7.8% |
Find assessor info on the county website
Neighborhood: 21225
Nearby schools
GreatSchools rating
- 3/10Brooklyn Park Elementary SchoolGrades: PK-5Distance: 0.9 mi
- 6/10Brooklyn Park Middle SchoolGrades: 6-8Distance: 0.5 mi
- 4/10North County High SchoolGrades: 9-12Distance: 1.4 mi
Schools provided by the listing agent
- Elementary: Brooklyn Park
- Middle: Brooklyn Park
- High: North County
- District: Anne Arundel County Public Schools
Source: Bright MLS. This data may not be complete. We recommend contacting the local school district to confirm school assignments for this home.
Get pre-qualified for a loan
At Zillow Home Loans, we can pre-qualify you in as little as 5 minutes with no impact to your credit score.An equal housing lender. NMLS #10287.

