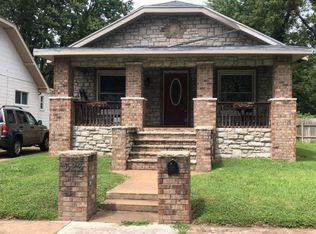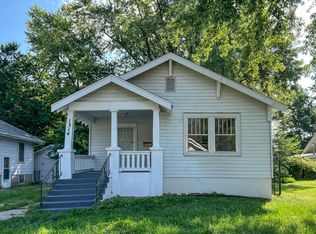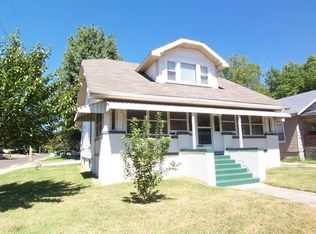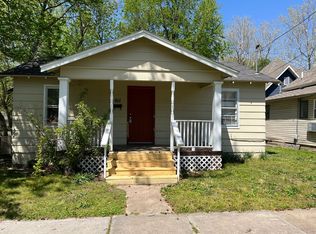This classic home features original hardwood floors, french doors, and trim while having all of the desirable updates like new plumbing, electric and insulation. The all-season sunroom features solid wood paneling and large picture windows for a perfect view of the backyard with a small shed, fountain, and bird's paradise. The kitchen was recently renovated with new cabinets, backsplash, island and countertops. Walk-in closets in both bedrooms and new flooring in bathrooms. Large unfinished basement is perfect for storage, work area, and a storm shelter, but couldn't be used as living space. Refrigerator stays. Washer and dryer will stay with full price offer.
This property is off market, which means it's not currently listed for sale or rent on Zillow. This may be different from what's available on other websites or public sources.




