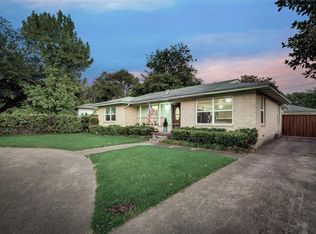Sold on 11/04/24
Price Unknown
617 W Belt Line Rd, Richardson, TX 75080
3beds
1,388sqft
Single Family Residence
Built in 1956
9,321.84 Square Feet Lot
$306,100 Zestimate®
$--/sqft
$2,527 Estimated rent
Home value
$306,100
$275,000 - $340,000
$2,527/mo
Zestimate® history
Loading...
Owner options
Explore your selling options
What's special
Beautiful home with mid-century style and striking architectural features. Walking distance to shopping center with lots of restaurants, Masami Japanese Cuisine, Starbucks, Chiloso Mexican Bistro, Bangkok at Beltline, Industrial Pizza & Brew, farmers market, shopping and more. Extremely convenient to get everywhere in the metroplex. Front walk and front steps fresh concrete from June 2024. Walk in to a striking entry with brick accent wall. Inviting living room open to kitchen. Updated window in living room makes the home quiet and peaceful. Large eat-in kitchen with lots of storage and gas cooktop and oven as well as dishwasher. 2 bathrooms, 3 bedrooms. Central heat and Air. Primary bedroom is large and has ensuite full bathroom and large closet. Large backyard with covered patio with bar, and also a large deck for relaxing outdoors. Flexibility for adding circle drive in front or a solution for rear entry.
Zillow last checked: 8 hours ago
Listing updated: June 19, 2025 at 07:18pm
Listed by:
Mike Bryant 0616386 214-686-5611,
eXp Realty LLC 888-519-7431
Bought with:
Derek Alberts
Better Homes & Gardens, Winans
Source: NTREIS,MLS#: 20667132
Facts & features
Interior
Bedrooms & bathrooms
- Bedrooms: 3
- Bathrooms: 2
- Full bathrooms: 2
Primary bedroom
- Features: En Suite Bathroom
- Level: First
- Dimensions: 11 x 14
Bedroom
- Level: First
- Dimensions: 10 x 12
Bedroom
- Level: First
- Dimensions: 13 x 12
Kitchen
- Features: Built-in Features, Eat-in Kitchen, Pantry, Solid Surface Counters
- Level: First
- Dimensions: 13 x 13
Living room
- Level: First
- Dimensions: 17 x 17
Heating
- Central
Cooling
- Central Air
Appliances
- Included: Gas Cooktop, Gas Oven, Gas Range
- Laundry: In Kitchen, Stacked
Features
- Built-in Features, Decorative/Designer Lighting Fixtures, Eat-in Kitchen, High Speed Internet, Open Floorplan, Cable TV
- Flooring: Ceramic Tile, Wood
- Windows: Bay Window(s)
- Has basement: No
- Has fireplace: No
Interior area
- Total interior livable area: 1,388 sqft
Property
Parking
- Total spaces: 1
- Parking features: Attached Carport, Driveway
- Carport spaces: 1
- Has uncovered spaces: Yes
Features
- Levels: One
- Stories: 1
- Patio & porch: Deck, Covered
- Pool features: None
- Fencing: Chain Link
Lot
- Size: 9,321 sqft
- Features: Back Yard, Lawn, Landscaped
- Residential vegetation: Grassed, Partially Wooded
Details
- Parcel number: 42153500010120000
Construction
Type & style
- Home type: SingleFamily
- Architectural style: Contemporary/Modern,Traditional,Detached
- Property subtype: Single Family Residence
Materials
- Brick
- Foundation: Pillar/Post/Pier
- Roof: Composition
Condition
- Year built: 1956
Utilities & green energy
- Sewer: Public Sewer
- Water: Public
- Utilities for property: Natural Gas Available, Sewer Available, Separate Meters, Water Available, Cable Available
Community & neighborhood
Community
- Community features: Curbs, Sidewalks
Location
- Region: Richardson
- Subdivision: Richardson Heights 01
Other
Other facts
- Listing terms: Cash,Conventional,FHA,VA Loan
- Road surface type: Asphalt
Price history
| Date | Event | Price |
|---|---|---|
| 11/4/2024 | Sold | -- |
Source: NTREIS #20667132 Report a problem | ||
| 10/30/2024 | Pending sale | $319,900$230/sqft |
Source: NTREIS #20667132 Report a problem | ||
| 10/30/2024 | Listed for sale | $319,900$230/sqft |
Source: NTREIS #20667132 Report a problem | ||
| 10/12/2024 | Pending sale | $319,900$230/sqft |
Source: NTREIS #20667132 Report a problem | ||
| 10/9/2024 | Contingent | $319,900$230/sqft |
Source: NTREIS #20667132 Report a problem | ||
Public tax history
| Year | Property taxes | Tax assessment |
|---|---|---|
| 2025 | $3,167 +7.2% | $326,640 |
| 2024 | $2,954 +6.9% | $326,640 +8.8% |
| 2023 | $2,764 +7% | $300,190 |
Find assessor info on the county website
Neighborhood: Richardson Heights
Nearby schools
GreatSchools rating
- 6/10Richardson Heights Elementary SchoolGrades: PK-6Distance: 0.3 mi
- 6/10Richardson West Junior High SchoolGrades: 7-8Distance: 1.2 mi
- 7/10Richardson High SchoolGrades: 9-12Distance: 1.2 mi
Schools provided by the listing agent
- Elementary: Richardson Heights
- High: Richardson
- District: Richardson ISD
Source: NTREIS. This data may not be complete. We recommend contacting the local school district to confirm school assignments for this home.
Get a cash offer in 3 minutes
Find out how much your home could sell for in as little as 3 minutes with a no-obligation cash offer.
Estimated market value
$306,100
Get a cash offer in 3 minutes
Find out how much your home could sell for in as little as 3 minutes with a no-obligation cash offer.
Estimated market value
$306,100
