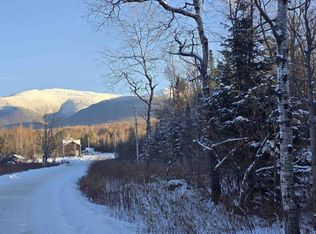Imagine sipping a morning beverage while listening to the tranquil sound of the Israels river flowing by... This one-of-a-kind private mini-estate set on 7.06 acres has 900 feet of water frontage on the river providing the ideal place to enjoy nature at its finest. Enjoy a quiet walk on meandering trails and well maintained lawns. Across the street is access to the White Mountains National Forest and snowmobile trails. The meticulously maintained house has been updated with energy efficient Pella windows, 2 pellet stoves, an updated 2nd floor half bath, and 200 amp electric service. There is a semi-finished basement with laundry room. The garage provides ample parking for two vehicles and all of your recreational vehicle needs with potential for additional living space on the second floor. Additional 1 car detached garage as well. Come see this property to truly appreciate everything is has to offer. FEMA map shows buildings NOT in flood zone.
This property is off market, which means it's not currently listed for sale or rent on Zillow. This may be different from what's available on other websites or public sources.

