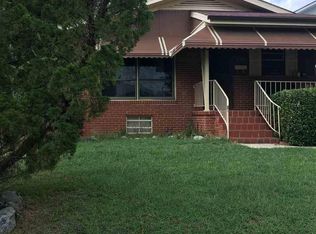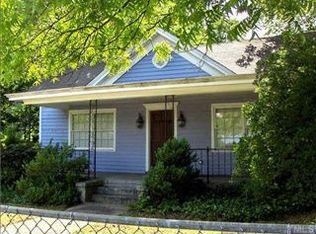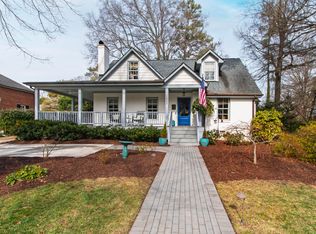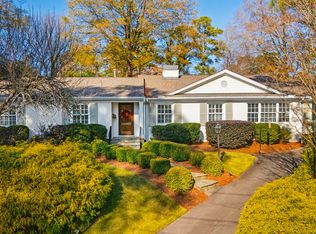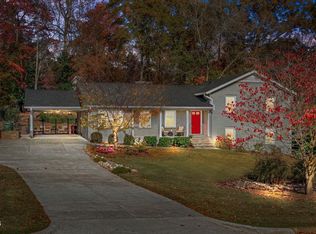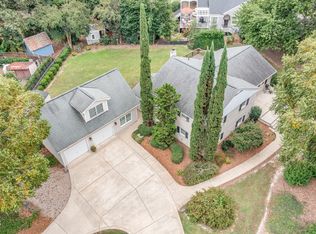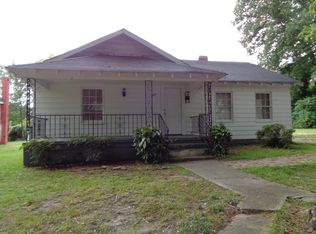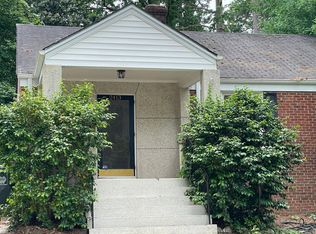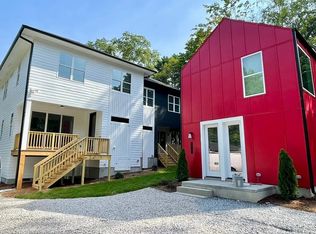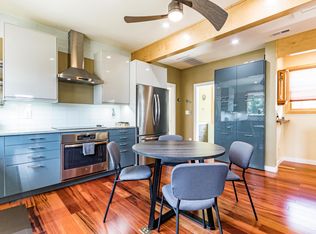Unlike any other, this home offers sophisticated living with a uniquely modest elegance. As you enter from the courtyard, you are greeted by an inviting open-concept layout. The main level features a spacious dining room with built-in cabinetry, perfect for hosting memorable dinner parties. Leading into the heart of the home is the stylish kitchen, which flows effortlessly into the two story living area with abundant natural light, creating an ideal space for entertaining. A main level office offers a quiet retreat for work or study. The downstairs primary suite is situated on the other side of the house providing a haven of tranquility, ample privacy and comfort with its elegant design. Boasting high ceilings, a large walk-in closet, and a spacious bath with a walk-in shower and separate soaking tub. Ascend to the second floor to find two additional bedrooms, each with its own private bath. These rooms offer stunning views of the downtown Raleigh skyline, adding a touch of urban charm to your living space. Step outside to discover a backyard oasis designed for relaxation and entertainment. The rear patio and deck overlook a sparkling inground lap pool, perfect for cooling off on hot summer days or keeping up with your fitness routine. The pool also features an electric heater for the cooler seasons. Located just one block from the vibrant Village District shopping area offering unparalleled access to the best dining, shopping, and entertainment Raleigh has to offer. This home is truly a masterpiece, combining luxurious features with an unbeatable location.
Pending
$1,300,000
617 Tower St, Raleigh, NC 27607
3beds
2,900sqft
Est.:
Single Family Residence, Residential
Built in 2015
0.28 Acres Lot
$1,264,900 Zestimate®
$448/sqft
$-- HOA
What's special
High ceilingsDownstairs primary suiteLarge walk-in closetInviting open-concept layoutStylish kitchenMain level office
- 485 days |
- 26 |
- 0 |
Zillow last checked: 8 hours ago
Listing updated: February 05, 2026 at 03:39pm
Listed by:
Ray Williamson 919-280-4444,
City to Coast Realty
Source: Doorify MLS,MLS#: 10038776
Facts & features
Interior
Bedrooms & bathrooms
- Bedrooms: 3
- Bathrooms: 4
- Full bathrooms: 3
- 1/2 bathrooms: 1
Heating
- Forced Air, Zoned
Cooling
- Central Air, Zoned
Appliances
- Included: Cooktop, Dishwasher, Disposal, Dryer, Microwave, Refrigerator, Stainless Steel Appliance(s), Tankless Water Heater, Vented Exhaust Fan, Oven, Washer/Dryer, Water Purifier
- Laundry: Laundry Room, Main Level
Features
- Bookcases, Built-in Features, Ceiling Fan(s), Entrance Foyer, Granite Counters, Kitchen Island, Open Floorplan, Pantry, Master Downstairs, Separate Shower, Soaking Tub, Walk-In Closet(s)
- Flooring: Hardwood, Tile
Interior area
- Total structure area: 2,900
- Total interior livable area: 2,900 sqft
- Finished area above ground: 2,900
- Finished area below ground: 0
Property
Parking
- Total spaces: 3
- Parking features: Open
- Uncovered spaces: 3
Accessibility
- Accessibility features: Aging In Place, Central Living Area, Level Flooring
Features
- Levels: Two
- Stories: 2
- Patio & porch: Deck, Patio, Rear Porch
- Exterior features: Fenced Yard, Rain Gutters
- Pool features: Electric Heat, Fenced, Heated, In Ground, Lap
- Fencing: Back Yard
- Has view: Yes
- View description: City
Lot
- Size: 0.28 Acres
Details
- Parcel number: 0794935638
- Special conditions: Standard
Construction
Type & style
- Home type: SingleFamily
- Architectural style: Contemporary, Modern
- Property subtype: Single Family Residence, Residential
Materials
- Fiber Cement, Spray Foam Insulation
- Foundation: Block
- Roof: Shingle
Condition
- New construction: No
- Year built: 2015
Utilities & green energy
- Sewer: Public Sewer
- Water: Public
- Utilities for property: Cable Connected, Electricity Connected, Natural Gas Connected, Sewer Connected, Water Connected
Community & HOA
Community
- Subdivision: Not in a Subdivision
HOA
- Has HOA: No
Location
- Region: Raleigh
Financial & listing details
- Price per square foot: $448/sqft
- Tax assessed value: $1,097,753
- Annual tax amount: $9,210
- Date on market: 10/10/2024
- Road surface type: Alley Paved, Concrete
Estimated market value
$1,264,900
$1.18M - $1.35M
$4,547/mo
Price history
Price history
| Date | Event | Price |
|---|---|---|
| 10/27/2025 | Pending sale | $1,300,000$448/sqft |
Source: | ||
| 10/24/2025 | Listing removed | $1,300,000$448/sqft |
Source: | ||
| 10/10/2024 | Pending sale | $1,300,000$448/sqft |
Source: | ||
| 8/26/2024 | Listing removed | -- |
Source: | ||
| 7/30/2024 | Price change | $1,300,000-7.1%$448/sqft |
Source: | ||
Public tax history
Public tax history
| Year | Property taxes | Tax assessment |
|---|---|---|
| 2025 | $9,594 +0.4% | $1,097,753 |
| 2024 | $9,554 +3.7% | $1,097,753 +30.2% |
| 2023 | $9,211 +7.6% | $843,200 |
Find assessor info on the county website
BuyAbility℠ payment
Est. payment
$7,487/mo
Principal & interest
$6295
Property taxes
$737
Home insurance
$455
Climate risks
Neighborhood: Wade
Nearby schools
GreatSchools rating
- 6/10Olds ElementaryGrades: PK-5Distance: 0.6 mi
- 6/10Martin MiddleGrades: 6-8Distance: 1.8 mi
- 7/10Needham Broughton HighGrades: 9-12Distance: 0.7 mi
Schools provided by the listing agent
- Elementary: Wake - Olds
- Middle: Wake - Martin
- High: Wake - Broughton
Source: Doorify MLS. This data may not be complete. We recommend contacting the local school district to confirm school assignments for this home.
Open to renting?
Browse rentals near this home.- Loading
