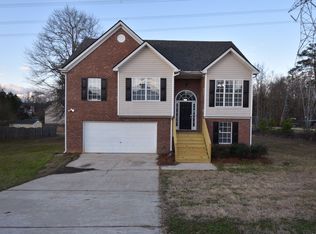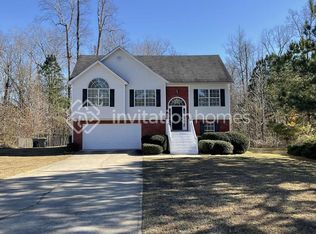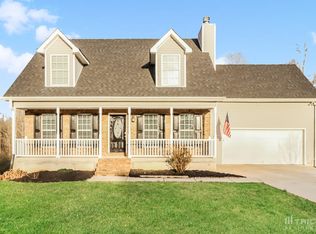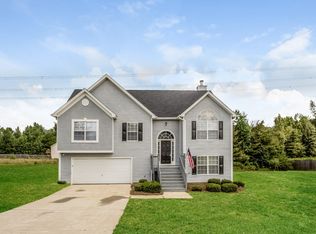FORECLOSURE. SPLIT FOYER, 5 BEDROOMS, 3 BATHS. MARBLE FIREPLACE IN FAMILY ROOM, SEPARATE DINING ROOM, VAULTED CEILINGS. FENCED REAR YARD AND NICE DECK. LARGE HOUSE.
This property is off market, which means it's not currently listed for sale or rent on Zillow. This may be different from what's available on other websites or public sources.



