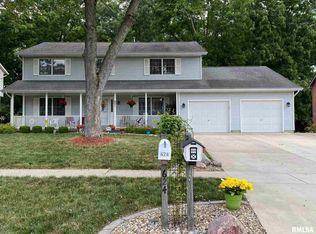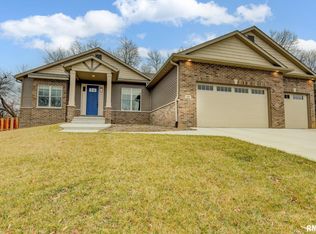This well-loved family home is refreshingly unique in its design and offers space for everyone! Quality construction with Anderson windows, dual-zoned HVAC, beautiful hardwood floors, an updated kitchen with SS appliances, re-faced cabinets, granite, a breakfast bar, dining area and a pantry. Master bed offers a LARGE jetted tub, separate shower, double sink vanities and 2 walk in closets. 2 gas fireplaces: one in the impressive living room with vaulted ceilings and the other in the cozy family room off the kitchen. The walkout basement provides a large rec room, other office/craft room....potentially a 5th bed with the addition of doors and a closet. EXTRA deep garage that with some maneuvering could fit another vehicle. EXTENSIVE landscaping, some by Pleasant Nursery, some designed and engineered by the homeowner including a multi-level deck and paved patio overlooking a partially wooded lot. Truly a wonderful home in Pleasant Plains School District.
This property is off market, which means it's not currently listed for sale or rent on Zillow. This may be different from what's available on other websites or public sources.


