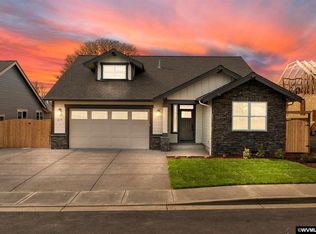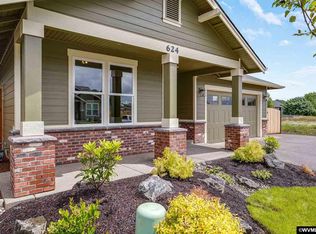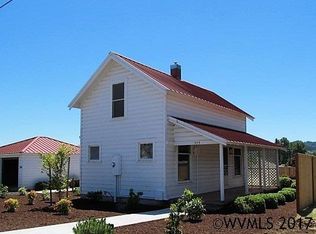Room for everyone! This Boylan built home features 4 bedrooms, 3 full Baths. Master and 2 other bedrooms on the main PLUS bonus room and 4th bedroom upstairs. Gorgeous kitchen with quartz counters, S/S Appliances, drawer microwave, large island that opens up to spacious LR W/10ft ceilings, gas fireplace, large windows. Large master bath W/oversize tiled master shower, Nicely landscaped yard W/ UGS, covered back patio & RV parking! Great location close to aquatic center and Rickreall Crk trail.
This property is off market, which means it's not currently listed for sale or rent on Zillow. This may be different from what's available on other websites or public sources.


