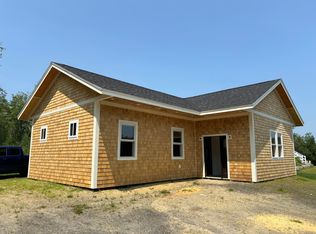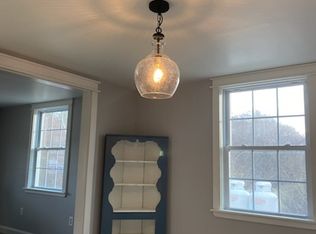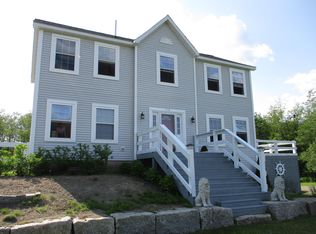Closed
$455,000
617 Spruce Head Road, South Thomaston, ME 04858
3beds
2,227sqft
Single Family Residence
Built in 1975
1.65 Acres Lot
$475,700 Zestimate®
$204/sqft
$2,817 Estimated rent
Home value
$475,700
$447,000 - $504,000
$2,817/mo
Zestimate® history
Loading...
Owner options
Explore your selling options
What's special
Welcome to 617 Spruce Head Road, a beautiful 3 bedroom 2 bath home that provides updated amenities, serenity and warmth all within 10 minutes from Rockland. Built by a local builder with a Scandinavian design, this property maximizes passive solar gain and design elements creating superior efficiency. A welcoming open first floor, comprising of granite counter kitchen with large eat in island, which flows past the woodstove into the living room and bright dining room. A cozy indoor wood fired Sauna and recently renovated secondary living room area (with brand new Rinnai heater) has also been added for more space to relax and unwind. The second floor consists of three bedrooms and renovated full bathroom with soaking tub. Schedule a tour today of this property that will be sure to please.
Zillow last checked: 8 hours ago
Listing updated: January 15, 2025 at 07:09pm
Listed by:
RE/MAX JARET & COHN rockland@jaretcohn.com
Bought with:
Portside Real Estate Group
Source: Maine Listings,MLS#: 1569463
Facts & features
Interior
Bedrooms & bathrooms
- Bedrooms: 3
- Bathrooms: 2
- Full bathrooms: 2
Primary bedroom
- Level: Second
Bedroom 1
- Level: Second
Bedroom 2
- Level: Second
Bonus room
- Features: Sunken/Raised
- Level: First
Dining room
- Level: First
Kitchen
- Features: Eat-in Kitchen
- Level: First
Living room
- Features: Wood Burning Fireplace
- Level: First
Heating
- Direct Vent Heater, Stove
Cooling
- None
Appliances
- Included: Cooktop, Dishwasher, Dryer, Electric Range, Refrigerator, Washer
Features
- Bathtub, Shower
- Flooring: Tile, Wood
- Basement: Interior Entry,Crawl Space
- Has fireplace: No
Interior area
- Total structure area: 2,227
- Total interior livable area: 2,227 sqft
- Finished area above ground: 2,227
- Finished area below ground: 0
Property
Parking
- Parking features: Gravel, 1 - 4 Spaces
Features
- Patio & porch: Deck
- Has view: Yes
- View description: Trees/Woods
Lot
- Size: 1.65 Acres
- Features: Rural, Level, Landscaped, Wooded
Details
- Parcel number: STHOM003L018
- Zoning: Rural
Construction
Type & style
- Home type: SingleFamily
- Architectural style: Contemporary
- Property subtype: Single Family Residence
Materials
- Wood Frame, Wood Siding
- Roof: Shingle
Condition
- Year built: 1975
Utilities & green energy
- Electric: On Site, Circuit Breakers
- Sewer: Private Sewer
- Water: Private, Well
Community & neighborhood
Security
- Security features: Water Radon Mitigation System
Location
- Region: South Thomaston
Price history
| Date | Event | Price |
|---|---|---|
| 9/27/2023 | Sold | $455,000-4.2%$204/sqft |
Source: | ||
| 8/29/2023 | Contingent | $475,000$213/sqft |
Source: | ||
| 8/21/2023 | Listed for sale | $475,000+210.5%$213/sqft |
Source: | ||
| 4/3/2015 | Sold | $153,000-2.9%$69/sqft |
Source: Agent Provided Report a problem | ||
| 6/12/2014 | Listed for sale | $157,500-4.5%$71/sqft |
Source: Better Homes and Gardens Real Estate Town & Country #1140034 Report a problem | ||
Public tax history
| Year | Property taxes | Tax assessment |
|---|---|---|
| 2024 | $3,164 +4.7% | $243,400 +20% |
| 2023 | $3,023 +6.1% | $202,900 +15% |
| 2022 | $2,849 +15.3% | $176,400 |
Find assessor info on the county website
Neighborhood: 04858
Nearby schools
GreatSchools rating
- 7/10Ash Point Community SchoolGrades: PK-5Distance: 4.3 mi
- 6/10Oceanside Middle SchoolGrades: 6-8Distance: 5.3 mi
- 3/10Oceanside High SchoolGrades: 9-12Distance: 7 mi

Get pre-qualified for a loan
At Zillow Home Loans, we can pre-qualify you in as little as 5 minutes with no impact to your credit score.An equal housing lender. NMLS #10287.


