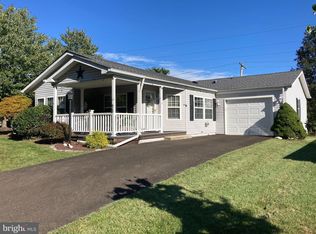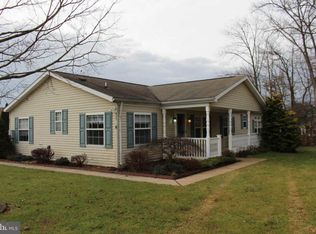Sold for $335,000
$335,000
617 Spring Meadow Cir, New Hope, PA 18938
2beds
--sqft
Manufactured Home
Built in 1997
-- sqft lot
$358,300 Zestimate®
$--/sqft
$3,123 Estimated rent
Home value
$358,300
$340,000 - $380,000
$3,123/mo
Zestimate® history
Loading...
Owner options
Explore your selling options
What's special
Lovely Buckingham Model awaits a new owner. Many rooms repainted and new carpet in Bedroom/den. This spacious unit has a welcoming foyer with closet and access to the laundry room and the garage. Living room is large and freshly painted with access to the lovely three season room as well as the formal dining room. The sunroom features a sliding glass door connecting to the living room, carpet and six windows for a sunny exposure. This room also has a door to the deck and patio. The kitchen features a skylight, double stainless sink, electric cooking, laminate flooring and fresh paint. The hall bath features a skylight and tub/shower combination. The primary bedroom has been freshly painted and features a walk-in closet and a full bath with soaking tub, separate shower, double vanity. Second bedroom features a large closet and new carpet. The den has new berber carpet and could also be used as a third bedroom as it has a closet. This bright room faces the front of the house and the woods beyond. Clubhouse, pool and bus service are a few of the amenities provided in this gracious community. New wall was installed in Primary bedroom, bedroom #2, and living room week of June 5th
Zillow last checked: 8 hours ago
Listing updated: August 02, 2023 at 06:02am
Listed by:
Mary Dinneen 215-882-3117,
BHHS Fox & Roach -Yardley/Newtown
Bought with:
Kyla Niewinski
Weichert Realtors
Source: Bright MLS,MLS#: PABU2040248
Facts & features
Interior
Bedrooms & bathrooms
- Bedrooms: 2
- Bathrooms: 2
- Full bathrooms: 2
- Main level bathrooms: 2
- Main level bedrooms: 2
Basement
- Area: 0
Heating
- Heat Pump, Electric
Cooling
- Central Air, Electric
Appliances
- Included: Microwave, Dishwasher, Dryer, Oven, Oven/Range - Electric, Refrigerator, Washer, Water Heater, Electric Water Heater
- Laundry: Main Level, Laundry Room
Features
- Breakfast Area, Ceiling Fan(s), Combination Dining/Living, Entry Level Bedroom, Open Floorplan, Eat-in Kitchen, Primary Bath(s)
- Flooring: Carpet, Laminate
- Doors: Storm Door(s), Sliding Glass
- Windows: Double Hung, Replacement, Screens, Skylight(s)
- Has basement: No
- Has fireplace: No
Interior area
- Total structure area: 0
- Finished area above ground: 0
- Finished area below ground: 0
Property
Parking
- Total spaces: 2
- Parking features: Garage Faces Front, Inside Entrance, Asphalt, Attached, Driveway
- Attached garage spaces: 1
- Uncovered spaces: 1
Accessibility
- Accessibility features: None
Features
- Levels: One
- Stories: 1
- Exterior features: Awning(s)
- Pool features: Community
Lot
- Features: Backs - Open Common Area
Details
- Additional structures: Above Grade, Below Grade
- Parcel number: 06018083 0609
- Lease amount: $618
- Zoning: MHP
- Special conditions: Standard
Construction
Type & style
- Home type: MobileManufactured
- Architectural style: Ranch/Rambler
- Property subtype: Manufactured Home
Materials
- Frame, Mixed, Vinyl Siding
- Foundation: Crawl Space
- Roof: Asphalt
Condition
- Very Good
- New construction: No
- Year built: 1997
Utilities & green energy
- Electric: 200+ Amp Service
- Sewer: Public Sewer
- Water: Public
Community & neighborhood
Senior living
- Senior community: Yes
Location
- Region: New Hope
- Subdivision: Buckingham Springs
- Municipality: BUCKINGHAM TWP
HOA & financial
HOA
- Has HOA: Yes
- HOA fee: $630 monthly
- Services included: Common Area Maintenance, Recreation Facility, Sewer, Snow Removal, Trash
- Association name: VILLAGE OF BUCKINGHAM SPRINGS - MCKEE GROUP, LLC
Other
Other facts
- Listing agreement: Exclusive Right To Sell
- Body type: Single Wide
- Listing terms: Cash,Conventional
- Ownership: Land Lease
Price history
| Date | Event | Price |
|---|---|---|
| 8/1/2023 | Sold | $335,000-2.9% |
Source: | ||
| 6/30/2023 | Pending sale | $345,000 |
Source: Berkshire Hathaway HomeServices Fox & Roach, REALTORS #PABU2040248 Report a problem | ||
| 6/29/2023 | Listing removed | -- |
Source: Berkshire Hathaway HomeServices Fox & Roach, REALTORS Report a problem | ||
| 5/12/2023 | Price change | $345,000-5.2% |
Source: | ||
| 4/25/2023 | Price change | $364,000-2.9% |
Source: | ||
Public tax history
| Year | Property taxes | Tax assessment |
|---|---|---|
| 2025 | $2,817 +0.4% | $16,520 |
| 2024 | $2,805 +7.9% | $16,520 |
| 2023 | $2,598 +1.2% | $16,520 |
Find assessor info on the county website
Neighborhood: 18938
Nearby schools
GreatSchools rating
- 7/10Buckingham El SchoolGrades: K-6Distance: 1.7 mi
- 9/10Holicong Middle SchoolGrades: 7-9Distance: 2.9 mi
- 10/10Central Bucks High School-EastGrades: 10-12Distance: 2.6 mi
Schools provided by the listing agent
- District: Central Bucks
Source: Bright MLS. This data may not be complete. We recommend contacting the local school district to confirm school assignments for this home.
Get a cash offer in 3 minutes
Find out how much your home could sell for in as little as 3 minutes with a no-obligation cash offer.
Estimated market value$358,300
Get a cash offer in 3 minutes
Find out how much your home could sell for in as little as 3 minutes with a no-obligation cash offer.
Estimated market value
$358,300

