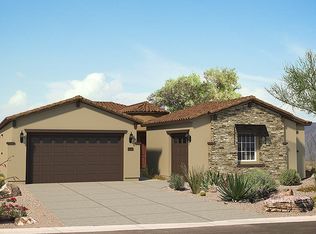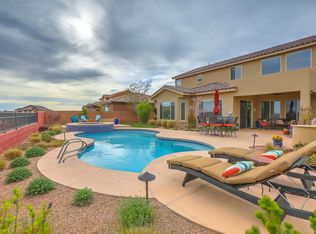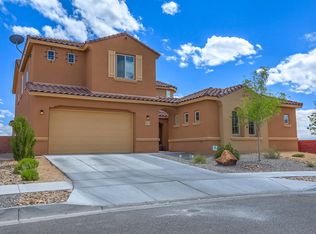Sold
Price Unknown
617 Sierra Verde Way NE, Rio Rancho, NM 87124
5beds
4,452sqft
Single Family Residence
Built in 2014
9,147.6 Square Feet Lot
$779,900 Zestimate®
$--/sqft
$3,851 Estimated rent
Home value
$779,900
$741,000 - $819,000
$3,851/mo
Zestimate® history
Loading...
Owner options
Explore your selling options
What's special
Located in the prestigious gated community of Tres Colinas in Loma Colorado, this gorgeous Pulte home is loaded with upgrades throughout. Boasting cathedral ceilings, custom built-ins, and open floor plan. Gourmet kitchen with large island, granite counter tops, oversized fridge, gas range, butler's pantry, breakfast nook, and formal dining room. Main-level primary bedroom features, a private entrance, dual walk in closets, dual separate sinks, and garden tub. Upstairs, you'll find a massive loft area, 4 additional bedrooms, 2 of which share a jack and jill bath. The bonus casita is perfect for a guest room or home office. Stunning Sandia mountain views from the lush backyard with fire pit and garden area.
Zillow last checked: 8 hours ago
Listing updated: September 12, 2023 at 11:07am
Listed by:
Melanie A Lee 575-491-1204,
Redfin Corporation
Bought with:
Patricia E Gonzalez, 33255
Emerald Realty of New Mexico
Source: SWMLS,MLS#: 1034272
Facts & features
Interior
Bedrooms & bathrooms
- Bedrooms: 5
- Bathrooms: 4
- Full bathrooms: 3
- 1/2 bathrooms: 1
Primary bedroom
- Level: Main
- Area: 254.79
- Dimensions: 17.1 x 14.9
Kitchen
- Level: Main
- Area: 196.85
- Dimensions: 15.5 x 12.7
Living room
- Level: Main
- Area: 355.71
- Dimensions: 21.3 x 16.7
Heating
- Central, Forced Air, Multiple Heating Units, Natural Gas
Cooling
- ENERGY STAR Qualified Equipment, Refrigerated, 2 Units
Appliances
- Included: Double Oven, Dishwasher, ENERGY STAR Qualified Appliances, Free-Standing Gas Range, Disposal, Microwave, Refrigerator, Range Hood, Self Cleaning Oven
- Laundry: Electric Dryer Hookup
Features
- Bathtub, Ceiling Fan(s), Separate/Formal Dining Room, Entrance Foyer, Great Room, High Speed Internet, Jack and Jill Bath, Kitchen Island, Multiple Living Areas, Main Level Primary, Pantry, Sitting Area in Master, Soaking Tub, Separate Shower, Walk-In Closet(s)
- Flooring: Carpet, Wood
- Windows: Insulated Windows, Triple Pane Windows
- Has basement: No
- Number of fireplaces: 1
Interior area
- Total structure area: 4,452
- Total interior livable area: 4,452 sqft
Property
Parking
- Total spaces: 3
- Parking features: Garage
- Garage spaces: 3
Features
- Levels: Two
- Stories: 2
- Patio & porch: Deck
- Exterior features: Deck, Fence, Private Entrance
- Fencing: Back Yard
Lot
- Size: 9,147 sqft
Details
- Parcel number: 1013070494185
- Zoning description: R-1
- Other equipment: Satellite Dish
Construction
Type & style
- Home type: SingleFamily
- Property subtype: Single Family Residence
Materials
- Frame, Stucco
- Roof: Tile
Condition
- Resale
- New construction: No
- Year built: 2014
Details
- Builder name: Pulte
Utilities & green energy
- Electric: None
- Sewer: Public Sewer
- Water: Public
- Utilities for property: Cable Available, Electricity Connected, Natural Gas Connected, Phone Available
Green energy
- Energy generation: None
Community & neighborhood
Security
- Security features: Security System, Smoke Detector(s)
Location
- Region: Rio Rancho
HOA & financial
HOA
- Has HOA: Yes
- HOA fee: $1,440 monthly
- Services included: Common Areas
Other
Other facts
- Listing terms: Cash,Conventional,FHA,VA Loan
Price history
| Date | Event | Price |
|---|---|---|
| 8/31/2023 | Sold | -- |
Source: | ||
| 8/22/2023 | Pending sale | $739,900$166/sqft |
Source: | ||
| 7/25/2023 | Listed for sale | $739,900$166/sqft |
Source: | ||
| 7/24/2023 | Pending sale | $739,900$166/sqft |
Source: | ||
| 7/5/2023 | Price change | $739,900-1.3%$166/sqft |
Source: | ||
Public tax history
| Year | Property taxes | Tax assessment |
|---|---|---|
| 2025 | $8,218 -0.3% | $235,490 +3% |
| 2024 | $8,240 +29.5% | $228,630 +28.5% |
| 2023 | $6,361 +2% | $177,886 +3% |
Find assessor info on the county website
Neighborhood: 87124
Nearby schools
GreatSchools rating
- 7/10Ernest Stapleton Elementary SchoolGrades: K-5Distance: 1.1 mi
- 7/10Eagle Ridge Middle SchoolGrades: 6-8Distance: 1.5 mi
- 7/10Rio Rancho High SchoolGrades: 9-12Distance: 0.7 mi
Schools provided by the listing agent
- Elementary: E Stapleton
- Middle: Desert Ridge
- High: Rio Rancho
Source: SWMLS. This data may not be complete. We recommend contacting the local school district to confirm school assignments for this home.
Get a cash offer in 3 minutes
Find out how much your home could sell for in as little as 3 minutes with a no-obligation cash offer.
Estimated market value$779,900
Get a cash offer in 3 minutes
Find out how much your home could sell for in as little as 3 minutes with a no-obligation cash offer.
Estimated market value
$779,900


