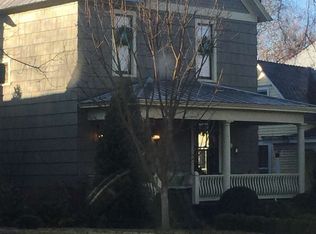Enjoy afternoons on the wrap around front porch! You must see this well maintained home with updates including fresh exterior paint, oversized Owner's suite with walk-in closet and glamour bath with large whirlpool tub and separate shower. The possibilities of room use is endless - currently the livingroom is used as a dining room & study used as a nursery - you can choose to configure the downstairs areas to suite your lifestyle with 2 or more bedrooms & 2 baths down - 3 Bedrooms & a bath up. All information contained herein TBV by purchaser.
This property is off market, which means it's not currently listed for sale or rent on Zillow. This may be different from what's available on other websites or public sources.
