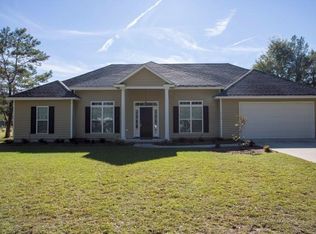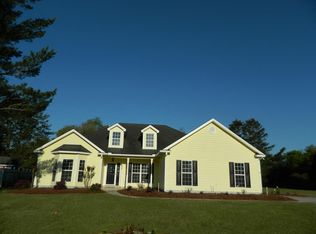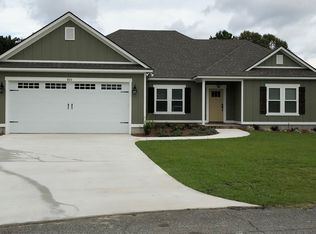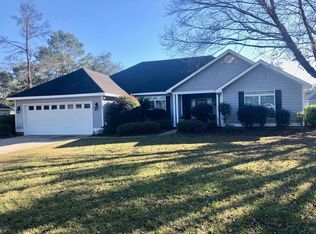Sold for $307,500
$307,500
617 Sheavette Rd, Lake Park, GA 31636
3beds
1,783sqft
Single Family Residence
Built in 2019
0.34 Acres Lot
$311,600 Zestimate®
$172/sqft
$2,042 Estimated rent
Home value
$311,600
$296,000 - $327,000
$2,042/mo
Zestimate® history
Loading...
Owner options
Explore your selling options
What's special
Reside in the heart of Lake Park at 617 Sheavette Rd. This house is immaculate inside and out. It has tile and carpet throughout. The house is a very open floor plan, with a granite counter top island in the kitchen. It has a very spacious master bathroom with a very big tiled out stand up shower. The master closet is a 5 x 13 ft room with hardware to hold lots of clothes and storage. This is a split floor home that is very open & spacious. It has a nice size utility room in the garage, perfect for extra storage. The back patio is screened in, perfect for sitting and enjoying the privacy that the backyard has to offer. A very well built home in the heart of Lake Park, a stones throw from Lake Park Elementary School. Please call for a showing today.
Zillow last checked: 8 hours ago
Listing updated: March 20, 2025 at 08:23pm
Listed by:
Mitch Cothron,
Keller Williams Realty Georgia Communities
Bought with:
Aubrey Suddarth, 385426
Canopy Realty Group
Source: South Georgia MLS,MLS#: 138496
Facts & features
Interior
Bedrooms & bathrooms
- Bedrooms: 3
- Bathrooms: 2
- Full bathrooms: 2
Primary bedroom
- Area: 208
- Dimensions: 13 x 16
Bedroom 2
- Area: 143
- Dimensions: 13 x 11
Bedroom 3
- Area: 144
- Dimensions: 12 x 12
Primary bathroom
- Area: 120
- Dimensions: 15 x 8
Bathroom 2
- Area: 66
- Dimensions: 11 x 6
Dining room
- Area: 144
- Dimensions: 12 x 12
Kitchen
- Area: 170.5
- Dimensions: 15.5 x 11
Living room
- Area: 285
- Dimensions: 15 x 19
Heating
- Central
Cooling
- Central Air
Appliances
- Included: Refrigerator, Electric Range, Microwave, Dishwasher, Washer, Dryer
- Laundry: Laundry Room, Laundry Room: 5.5X7, Utility Room
Features
- Ceiling Fan(s)
- Flooring: Carpet, Luxury Vinyl
- Windows: Thermopane, Blinds
Interior area
- Total structure area: 1,783
- Total interior livable area: 1,783 sqft
Property
Parking
- Total spaces: 2
- Parking features: 2 Cars
- Details: Garage: 21X22
Features
- Levels: One
- Stories: 1
- Patio & porch: Front Porch: 6X6, Back Porch: 7.8X13
- Exterior features: Termite Bonded
- Frontage type: None
Lot
- Size: 0.34 Acres
- Dimensions: 120 x 125
Details
- Parcel number: 0221C 009
- Zoning: R-1
Construction
Type & style
- Home type: SingleFamily
- Property subtype: Single Family Residence
Materials
- Cement Siding
- Roof: Shingle
Condition
- Year built: 2019
Utilities & green energy
- Electric: Emc
- Sewer: Public Sewer
- Water: Public, City
Community & neighborhood
Location
- Region: Lake Park
- Subdivision: Fox Crossing
Other
Other facts
- Road surface type: Paved
Price history
| Date | Event | Price |
|---|---|---|
| 1/29/2024 | Sold | $307,500-12.1%$172/sqft |
Source: | ||
| 1/14/2024 | Pending sale | $350,000$196/sqft |
Source: | ||
| 11/7/2023 | Listed for sale | $350,000+25%$196/sqft |
Source: | ||
| 7/18/2022 | Sold | $279,900+3.7%$157/sqft |
Source: | ||
| 5/12/2022 | Listed for sale | $269,900+40.6%$151/sqft |
Source: | ||
Public tax history
| Year | Property taxes | Tax assessment |
|---|---|---|
| 2024 | $2,518 -15.9% | $91,303 |
| 2023 | $2,992 +12.4% | $91,303 +16.6% |
| 2022 | $2,662 +11% | $78,288 +12.4% |
Find assessor info on the county website
Neighborhood: 31636
Nearby schools
GreatSchools rating
- 7/10Lake Park Elementary SchoolGrades: PK-5Distance: 0.5 mi
- 7/10Lowndes Middle SchoolGrades: 6-8Distance: 8.2 mi
- 5/10Lowndes High SchoolGrades: 9-12Distance: 12.9 mi
Get pre-qualified for a loan
At Zillow Home Loans, we can pre-qualify you in as little as 5 minutes with no impact to your credit score.An equal housing lender. NMLS #10287.



