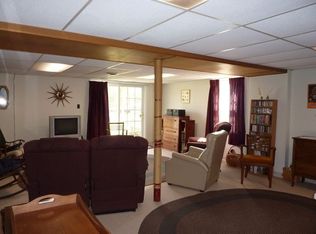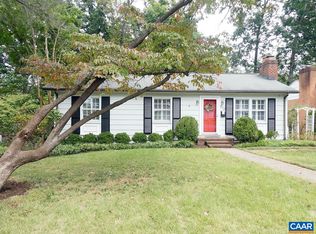Closed
$465,000
617 Shamrock Rd, Charlottesville, VA 22903
3beds
1,479sqft
Single Family Residence
Built in 1962
10,018.8 Square Feet Lot
$498,800 Zestimate®
$314/sqft
$2,382 Estimated rent
Home value
$498,800
$474,000 - $524,000
$2,382/mo
Zestimate® history
Loading...
Owner options
Explore your selling options
What's special
This fantastic home in Johnson Village was recently modernized with an open concept living space highlighting the fully remodeled kitchen, including custom cabinetry, stainless steel appliances, granite countertops, and plenty of seating. Real hardwood flooring was added and all of the hardwood on the main and upper levels is stained to match. The upper level bathroom, with close proximity to all three bedrooms, is fresh and spa-like with a new double vanity, ceramic tile flooring, modern shower tile, and a shiplap accent wall. A den, half bath, and laundry/storage area on the terrace level round out the interior space. The den is a perfect bonus area for watching TV, exercising, a playroom, and more. The outside spaces extend the living area and offer opportunities to dine, entertain, and relax. The home sits back on a corner lot with a large, flat front yard and a fully fenced backyard. The Johnson Village neighborhood has sidewalks throughout and is walkable to the local elementary school as well as Forest Hills Park. Just a short drive away are the Fry's Spring restaurants, Wegman's shopping center, UVA campus, and Downtown Mall. This home is close to everything the city has to offer within a lovely neighborhood setting.
Zillow last checked: 8 hours ago
Listing updated: February 08, 2025 at 09:13am
Listed by:
JACKIE KINGMA 434-326-8150,
NEST REALTY GROUP
Bought with:
DONNA GOINGS, 0225198762
DONNA GOINGS REAL ESTATE LLC
Source: CAAR,MLS#: 645795 Originating MLS: Charlottesville Area Association of Realtors
Originating MLS: Charlottesville Area Association of Realtors
Facts & features
Interior
Bedrooms & bathrooms
- Bedrooms: 3
- Bathrooms: 2
- Full bathrooms: 1
- 1/2 bathrooms: 1
Primary bedroom
- Level: Second
Bedroom
- Level: Second
Bathroom
- Level: Second
Den
- Level: Basement
Half bath
- Level: Basement
Kitchen
- Level: First
Laundry
- Level: Basement
Living room
- Level: First
Heating
- Forced Air
Cooling
- Central Air
Appliances
- Included: Electric Range, Microwave, Refrigerator, Dryer, Washer
Features
- Remodeled
- Flooring: Carpet, Ceramic Tile, Hardwood
- Basement: Walk-Out Access
Interior area
- Total structure area: 1,621
- Total interior livable area: 1,479 sqft
- Finished area above ground: 1,046
- Finished area below ground: 433
Property
Parking
- Total spaces: 1
- Parking features: Asphalt, Carport
- Carport spaces: 1
Features
- Levels: Multi/Split
- Patio & porch: Patio
- Fencing: Full
Lot
- Size: 10,018 sqft
- Features: Level
Details
- Parcel number: 22A061000
- Zoning description: R-1 Residential
Construction
Type & style
- Home type: SingleFamily
- Architectural style: Split Level
- Property subtype: Single Family Residence
Materials
- Stick Built, Vinyl Siding
- Foundation: Block
- Roof: Architectural
Condition
- Updated/Remodeled
- New construction: No
- Year built: 1962
Utilities & green energy
- Sewer: Public Sewer
- Water: Public
- Utilities for property: Cable Available
Community & neighborhood
Location
- Region: Charlottesville
- Subdivision: JOHNSON VILLAGE
Price history
| Date | Event | Price |
|---|---|---|
| 10/31/2023 | Sold | $465,000+3.3%$314/sqft |
Source: | ||
| 9/27/2023 | Pending sale | $450,000$304/sqft |
Source: | ||
| 9/21/2023 | Listed for sale | $450,000+42.9%$304/sqft |
Source: | ||
| 10/25/2018 | Sold | $315,000-1.4%$213/sqft |
Source: Agent Provided Report a problem | ||
| 9/4/2018 | Listed for sale | $319,500+25.3%$216/sqft |
Source: LORING WOODRIFF REAL ESTATE ASSOCIATES #581140 Report a problem | ||
Public tax history
| Year | Property taxes | Tax assessment |
|---|---|---|
| 2024 | $4,431 +13.5% | $444,800 +11.4% |
| 2023 | $3,904 +128.5% | $399,200 +12.1% |
| 2022 | $1,709 -40.9% | $356,000 +16.9% |
Find assessor info on the county website
Neighborhood: Johnson Village
Nearby schools
GreatSchools rating
- 5/10Johnson Elementary SchoolGrades: PK-4Distance: 0.2 mi
- 3/10Buford Middle SchoolGrades: 7-8Distance: 0.5 mi
- 5/10Charlottesville High SchoolGrades: 9-12Distance: 2.6 mi
Schools provided by the listing agent
- Elementary: Johnson (Charlottesville)
- Middle: Walker & Buford
- High: Charlottesville
Source: CAAR. This data may not be complete. We recommend contacting the local school district to confirm school assignments for this home.

Get pre-qualified for a loan
At Zillow Home Loans, we can pre-qualify you in as little as 5 minutes with no impact to your credit score.An equal housing lender. NMLS #10287.
Sell for more on Zillow
Get a free Zillow Showcase℠ listing and you could sell for .
$498,800
2% more+ $9,976
With Zillow Showcase(estimated)
$508,776
