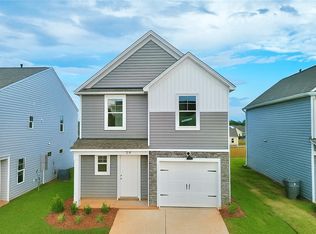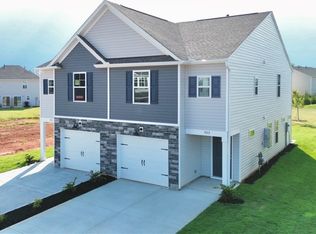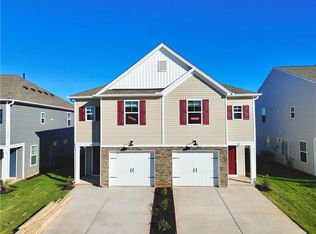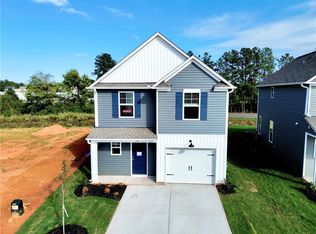Sold for $245,900
$245,900
617 Seaborn Cir, Pendleton, SC 29670
3beds
1,577sqft
Single Family Residence
Built in 2025
-- sqft lot
$257,300 Zestimate®
$156/sqft
$1,952 Estimated rent
Home value
$257,300
$206,000 - $322,000
$1,952/mo
Zestimate® history
Loading...
Owner options
Explore your selling options
What's special
Pittman B6 Floor Plan. The main level boasts designer vinyl flooring, a convenient powder room, and a kitchen featuring granite countertops and an upgraded Moen faucet. Enjoy cooking with stainless steel appliances, including an electric stove, dishwasher, and microwave. Upstairs, discover a spacious primary suite equipped with a large walk-in closet, a tub/shower combo, dual vanity, and a private water closet. All bedrooms are conveniently located on the second level, alongside a dedicated laundry room for ultimate convenience. Step outside to a covered patio and enjoy the lush surroundings, maintained by an efficient irrigation system. This home is energy-efficient, featuring a tankless gas water heater and has undergone HERS energy testing with a third-party rating for peace of mind. Explore the community amenities, including a newly built, large private neighborhood pool, a beautiful pavilion with two fireplaces and ample seating, and scenic walking paths, perfect for leisurely strolls. *PLEASE NOTE this home is currently under construction. Pictures are of a Pittman floor plan on a different lot. Pictures will be updated upon completion** This home is located in the Champions Village at Cherry Hill Subdivision. **PRICES SUBJECT TO CHANGE WITHOUT NOTICE**
Zillow last checked: 8 hours ago
Listing updated: April 21, 2025 at 04:09pm
Listed by:
Gundi Simmons 843-297-5052,
JW Martin Real Estate,
Brad Reed 864-723-4552,
JW Martin Real Estate
Bought with:
ERIC STEGALL, 27608
eXp Realty Lake Keowee
Source: WUMLS,MLS#: 20286602 Originating MLS: Western Upstate Association of Realtors
Originating MLS: Western Upstate Association of Realtors
Facts & features
Interior
Bedrooms & bathrooms
- Bedrooms: 3
- Bathrooms: 3
- Full bathrooms: 2
- 1/2 bathrooms: 1
Primary bedroom
- Level: Upper
- Dimensions: 11-2 x 14
Bedroom 2
- Level: Upper
- Dimensions: 10-7 x 11-8
Bedroom 3
- Level: Upper
- Dimensions: 10-6 x 11-8
Dining room
- Level: Main
- Dimensions: 9-4 x 9-3
Great room
- Level: Main
- Dimensions: 12-1 x 17-8
Kitchen
- Level: Main
- Dimensions: 11-10 x 9-4
Heating
- Central, Gas, Natural Gas, Zoned
Cooling
- Central Air, Electric, Zoned
Appliances
- Included: Dishwasher, Electric Oven, Electric Range, Disposal, Gas Water Heater, Microwave, Tankless Water Heater
- Laundry: Washer Hookup, Electric Dryer Hookup
Features
- Dual Sinks, Granite Counters, Bath in Primary Bedroom, Smooth Ceilings, Tub Shower, Upper Level Primary, Walk-In Closet(s)
- Flooring: Carpet, Vinyl
- Windows: Insulated Windows, Tilt-In Windows, Vinyl
- Basement: None
Interior area
- Total structure area: 1,507
- Total interior livable area: 1,577 sqft
- Finished area above ground: 1,577
- Finished area below ground: 0
Property
Parking
- Total spaces: 1
- Parking features: Attached, Garage, Driveway, Garage Door Opener
- Attached garage spaces: 1
Features
- Levels: Two
- Stories: 2
- Patio & porch: Front Porch, Patio
- Exterior features: Sprinkler/Irrigation, Porch, Patio
Lot
- Features: City Lot, Level, Subdivision
Details
- Parcel number: 410802055
Construction
Type & style
- Home type: SingleFamily
- Architectural style: Traditional
- Property subtype: Single Family Residence
Materials
- Stone Veneer, Vinyl Siding
- Foundation: Slab
- Roof: Architectural,Shingle
Condition
- New Construction,Never Occupied
- New construction: Yes
- Year built: 2025
Details
- Builder name: Great Southern Homes
Utilities & green energy
- Sewer: Public Sewer
- Water: Public
- Utilities for property: Cable Available, Electricity Available, Natural Gas Available, Phone Available, Sewer Available, Water Available, Underground Utilities
Community & neighborhood
Security
- Security features: Smoke Detector(s)
Community
- Community features: Common Grounds/Area, Short Term Rental Allowed, Trails/Paths, Sidewalks
Location
- Region: Pendleton
- Subdivision: Champions Village At Cherry Hill
HOA & financial
HOA
- Has HOA: Yes
- HOA fee: $1,908 annually
- Services included: Common Areas, Other, Street Lights, See Remarks
Other
Other facts
- Listing agreement: Exclusive Agency
- Listing terms: USDA Loan
Price history
| Date | Event | Price |
|---|---|---|
| 4/22/2025 | Listing removed | $249,900$158/sqft |
Source: | ||
| 4/22/2025 | Listed for sale | $249,900+1.6%$158/sqft |
Source: | ||
| 4/18/2025 | Sold | $245,900-3.9%$156/sqft |
Source: | ||
| 3/17/2025 | Listed for sale | $255,900$162/sqft |
Source: | ||
Public tax history
Tax history is unavailable.
Neighborhood: 29670
Nearby schools
GreatSchools rating
- 8/10Pendleton Elementary SchoolGrades: PK-6Distance: 2.5 mi
- 9/10Riverside Middle SchoolGrades: 7-8Distance: 2.5 mi
- 6/10Pendleton High SchoolGrades: 9-12Distance: 0.5 mi
Schools provided by the listing agent
- Elementary: Pendleton Elem
- Middle: Riverside Middl
- High: Pendleton High
Source: WUMLS. This data may not be complete. We recommend contacting the local school district to confirm school assignments for this home.
Get a cash offer in 3 minutes
Find out how much your home could sell for in as little as 3 minutes with a no-obligation cash offer.
Estimated market value$257,300
Get a cash offer in 3 minutes
Find out how much your home could sell for in as little as 3 minutes with a no-obligation cash offer.
Estimated market value
$257,300



