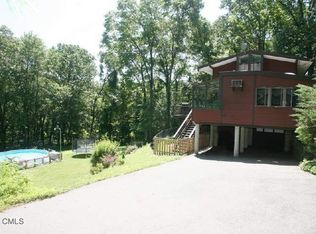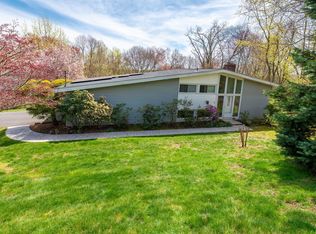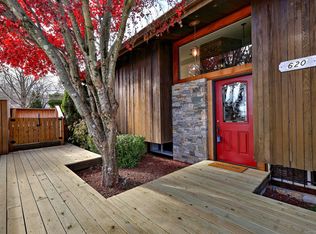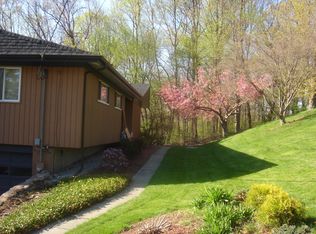THE SURPRISE IS INSIDE! BEAUTIFUL BRIGHT AND SUNNY, FRESHLY PAINTED, ARCHITECT ROGER SMALL DESIGNED CONTEMPORARY. BUILT IN 1968 AND EXPANDED BY ARCHITECT ROBERT ORR. OPEN THE RED FRONT DOOR AND ENTER THE LOVELY FOYER WITH SKY LIGHTS. THIS LEVEL OFFERS 1904 SQUARE FEET, 7 ROOMS, 3 BEDROOMS AND 2 BATHROOMS, SPECTACULAR LIVING ROOM WITH HIGH CEILING, BUILT INS LARGE WINDOWS, A FIREPLACE AND SLIDERS TO DECK. THE EXPANDED DINING ROOM HAS FLOOR TO CEILING WINDOWS AND A SLIDER TO THE DECK THAT OVERLOOKS THE 2 TIER WOODED BACK YARD. THE LARGE EAT-IN KITCHEN 31X11) HAS LOADS OF CABINET AND COUNTER SPACE, SKY LIGHTS, STAINLESS STEEL APPLIANCES, AND A WALK IN PANTRY AND A BUTLER'S PANTRY. A GORGEOUS ANTIQUE DOOR LEADS TO THE STUDY/DEN WITH BUILT INS. MASTER BEDROOM HAS DOUBLE CLOSETS AND A RENOVATED MASTER BATH. 2 ADDITIONAL BEDROOMS AND AND ANOTHER FULL BATH COMPLETE THE MAIN LEVEL. THE WALK OUT LOWER LEVEL INCLUDES A 26X19 FINISHED FAMILY/PLAY ROOM, A FULL BATH. HARDWOOD FLOOR THROUGHOUT MAIN LEVEL, CENTRAL AIR AND MUCH MORE. LOCATED ON A CUL DE SAC, MINUTES FROM DOWN TOWN NEW HAVEN AND YALE UNiVERSITY. A MUST SEE GEM!!!
This property is off market, which means it's not currently listed for sale or rent on Zillow. This may be different from what's available on other websites or public sources.



