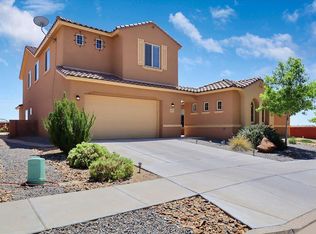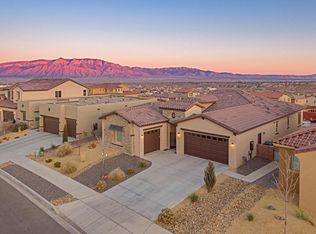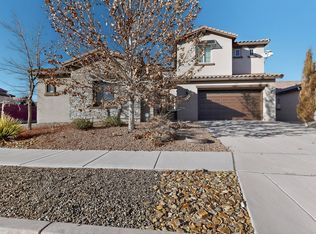Feels like new! Light, bright highly upgraded Pulte home in the exclusive gated community of Tres Colinas in Loma Colorado.Custom built-ins, custom molding and nicely upgraded flooring throughoutOver the top kitchen with oversized refrigerator, gas range, granite countertops.Designed for entertaining with a butler's pantry and formal dining. Spectacular views from the oversized backyard with a built in trampoline play area, barbecue grill, and a fire pit.Large master suite with luxurious master bath and dual master closets. Huge bedrooms with jack & jill baths and large closets. Bonus room could fill many needs such as a home office, guest space or play room.
This property is off market, which means it's not currently listed for sale or rent on Zillow. This may be different from what's available on other websites or public sources.


