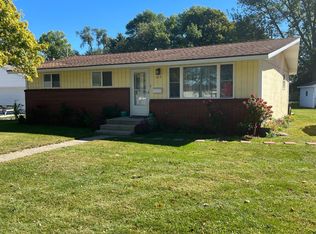Closed
$289,999
617 S Dean Pl, Rensselaer, IN 47978
5beds
2,418sqft
Single Family Residence
Built in 1958
9,147.6 Square Feet Lot
$293,400 Zestimate®
$120/sqft
$2,295 Estimated rent
Home value
$293,400
Estimated sales range
Not available
$2,295/mo
Zestimate® history
Loading...
Owner options
Explore your selling options
What's special
Welcome Home!! This 5 bed, 3 bath home has generously sized bedrooms, 2 fantastic living rooms, country eat-in kitchen, main floor laundry, a covered front porch and plenty of storage space inside & out. The charming covered front porch welcomes you inside to the home, where a 2 story high open staircase greets you, as well as, a foyer with a coat closet and enough space to accommodate an additional sitting area, library space, or open office area. Adjacent to the foyer is the main living room with plenty of natural light and great front lawn views, which leads way to your expansive kitchen. Complete with real wood cabinetry and an open concept dining area, this space is perfect for entertaining! All kitchen appliances included. The main floor is rounded out with a full en suite bath attached to primary main bedroom, an additional living room (could be used as a formal dining room), another bedroom, 2nd full bath, and spacious laundry/mudroom. Upstairs you will find the other 3 generously sized bedrooms, 3rd full bath, linen closet and additional attic storage. Outside you will find a fenced yard, firepit, 2.5 car garage and a massive storage shed with concrete base and electricity, making it an opportunity for a man cave or she shed conversion, or to be used as extra storage space. This home is located in a highly respected and sought after neighborhood, close to all the conveniences of town, walking distance to shopping, dining, banking, and entertainment. Don't miss out, schedule to view!!
Zillow last checked: 8 hours ago
Listing updated: May 09, 2025 at 10:33am
Listed by:
Michelle Osburn,
RE/MAX Executives 219-987-2230
Bought with:
Deana Rule, RB14026986
Jenkins, REALTORS, INC.
Source: NIRA,MLS#: 818579
Facts & features
Interior
Bedrooms & bathrooms
- Bedrooms: 5
- Bathrooms: 3
- Full bathrooms: 3
Primary bedroom
- Area: 193.75
- Dimensions: 15.5 x 12.5
Bedroom 2
- Area: 132.25
- Dimensions: 11.5 x 11.5
Bedroom 3
- Area: 121
- Dimensions: 11.0 x 11.0
Bedroom 4
- Area: 160
- Dimensions: 16.0 x 10.0
Bedroom 5
- Area: 159.5
- Dimensions: 14.5 x 11.0
Dining room
- Area: 114
- Dimensions: 12.0 x 9.5
Kitchen
- Area: 130
- Dimensions: 13.0 x 10.0
Laundry
- Area: 78.75
- Dimensions: 10.5 x 7.5
Living room
- Area: 270
- Dimensions: 20.0 x 13.5
Living room
- Area: 178.25
- Dimensions: 15.5 x 11.5
Other
- Area: 89.25
- Dimensions: 10.5 x 8.5
Heating
- Forced Air
Appliances
- Included: Dishwasher, Washer, Refrigerator, Microwave, Dryer
Features
- Country Kitchen
- Basement: Crawl Space
- Has fireplace: No
Interior area
- Total structure area: 2,418
- Total interior livable area: 2,418 sqft
- Finished area above ground: 2,418
Property
Parking
- Total spaces: 2
- Parking features: Detached, Paved, Garage Faces Front
- Garage spaces: 2
Features
- Levels: Two
- Patio & porch: Covered, Front Porch
- Exterior features: Rain Gutters
- Has view: Yes
- View description: Neighborhood
Lot
- Size: 9,147 sqft
- Features: Back Yard, Landscaped
Details
- Parcel number: 370730000004055027
Construction
Type & style
- Home type: SingleFamily
- Property subtype: Single Family Residence
Condition
- New construction: No
- Year built: 1958
Utilities & green energy
- Sewer: Public Sewer
- Water: Public
Community & neighborhood
Location
- Region: Rensselaer
- Subdivision: College Park Add/Rensselaer
Other
Other facts
- Listing agreement: Exclusive Right To Sell
- Listing terms: Cash,VA Loan,USDA Loan,FHA,Conventional
Price history
| Date | Event | Price |
|---|---|---|
| 5/9/2025 | Sold | $289,999$120/sqft |
Source: | ||
| 4/28/2025 | Pending sale | $289,999$120/sqft |
Source: | ||
| 4/7/2025 | Contingent | $289,999$120/sqft |
Source: | ||
| 4/5/2025 | Listed for sale | $289,999$120/sqft |
Source: | ||
Public tax history
Tax history is unavailable.
Neighborhood: 47978
Nearby schools
GreatSchools rating
- 9/10Van Rensselaer Elementary SchoolGrades: 3-5Distance: 1 mi
- 6/10Rensselaer Middle SchoolGrades: 6-8Distance: 1 mi
- 6/10Rensselaer Central High SchoolGrades: 9-12Distance: 1.1 mi
Get a cash offer in 3 minutes
Find out how much your home could sell for in as little as 3 minutes with a no-obligation cash offer.
Estimated market value
$293,400
