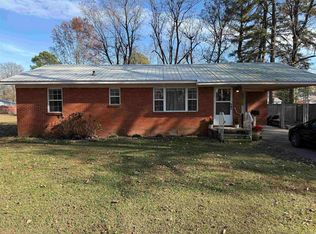Closed
$126,000
617 S Clayton St, Rector, AR 72461
3beds
1,107sqft
Single Family Residence
Built in ----
0.29 Acres Lot
$127,000 Zestimate®
$114/sqft
$939 Estimated rent
Home value
$127,000
Estimated sales range
Not available
$939/mo
Zestimate® history
Loading...
Owner options
Explore your selling options
What's special
Did the kitchen catch your eye? It's just one of many things to love about this beautifully updated 3 bedroom, 1 bath. Ready for its new owner, the fully remodeled kitchen is a true showstopper, featuring a stylish blend of sage and white cabinets, gold accents, and a stunning backsplash. The bathroom has also been thoughtfully updated, complete with a dimmable, fog-resistant mirror with touch activation for a spa-like experience. New carpet adds comfort to the bedrooms, while the original hardwood floors bring warmth and character to the living areas. The sleek, marble look tile in both the kitchen and bathroom adds a modern touch. The primary bedroom stands out with its eye catching accent wall, creating a cozy retreat. Outside, the large, fully fenced backyard offers a perfect space to relax or entertain, complete with a fire pit area and a storage shed. All new kitchen appliances, including the refrigerator, as well as the gently used washer and dryer, are included. With gas heat and a gas water heater, this move-in-ready home is as efficient as it is beautiful. Don’t miss out on this gem — it’s waiting for you!
Zillow last checked: 8 hours ago
Listing updated: July 02, 2025 at 11:10am
Listed by:
Lisa Martin 870-270-0097,
Century 21 Portfolio-Bold
Bought with:
Andrea Seymour, AR
Ferguson Realty Group
Source: CARMLS,MLS#: 24038264
Facts & features
Interior
Bedrooms & bathrooms
- Bedrooms: 3
- Bathrooms: 1
- Full bathrooms: 1
Dining room
- Features: Living/Dining Combo, Breakfast Bar
Heating
- Natural Gas
Cooling
- Electric
Appliances
- Included: Free-Standing Range, Microwave, Electric Range, Dishwasher, Refrigerator, Washer, Dryer, Gas Water Heater
- Laundry: Washer Hookup, Electric Dryer Hookup
Features
- Ceiling Fan(s), Breakfast Bar, Primary Bedroom/Main Lv, All Bedrooms Down, 3 Bedrooms Same Level
- Flooring: Carpet, Wood, Tile
- Windows: Window Treatments
- Basement: None
- Has fireplace: No
- Fireplace features: None
Interior area
- Total structure area: 1,107
- Total interior livable area: 1,107 sqft
Property
Parking
- Total spaces: 4
- Parking features: Four Car or More, Garage Faces Side
Features
- Levels: One
- Stories: 1
- Exterior features: Storage
- Fencing: Full,Wood
Lot
- Size: 0.29 Acres
- Dimensions: 84 x 155
- Features: Level
Details
- Parcel number: 75102837000
Construction
Type & style
- Home type: SingleFamily
- Architectural style: Traditional
- Property subtype: Single Family Residence
Materials
- Brick
- Foundation: Crawl Space
- Roof: 3 Tab Shingles
Condition
- New construction: No
Utilities & green energy
- Electric: Elec-Municipal (+Entergy)
- Gas: Gas-Natural
- Sewer: Public Sewer
- Water: Public
- Utilities for property: Natural Gas Connected
Community & neighborhood
Community
- Community features: Playground, Picnic Area
Location
- Region: Rector
- Subdivision: CLAYTON
HOA & financial
HOA
- Has HOA: No
Other
Other facts
- Listing terms: VA Loan,FHA,Conventional,Cash,USDA Loan
- Road surface type: Paved
Price history
| Date | Event | Price |
|---|---|---|
| 7/2/2025 | Sold | $126,000+0.8%$114/sqft |
Source: | ||
| 7/2/2025 | Contingent | $125,000$113/sqft |
Source: | ||
| 5/28/2025 | Pending sale | $125,000$113/sqft |
Source: Northeast Arkansas BOR #10117767 Report a problem | ||
| 3/12/2025 | Price change | $125,000-0.8%$113/sqft |
Source: Northeast Arkansas BOR #10117767 Report a problem | ||
| 3/10/2025 | Price change | $126,000-3.1%$114/sqft |
Source: | ||
Public tax history
| Year | Property taxes | Tax assessment |
|---|---|---|
| 2024 | $119 -38.9% | $11,570 |
| 2023 | $195 +140.7% | $11,570 +36% |
| 2022 | $81 +12% | $8,510 +6.2% |
Find assessor info on the county website
Neighborhood: 72461
Nearby schools
GreatSchools rating
- 5/10Rector Elementary SchoolGrades: PK-6Distance: 0.8 mi
- 5/10Rector High SchoolGrades: 7-12Distance: 0.8 mi
Schools provided by the listing agent
- Elementary: Rector
- Middle: Rector
- High: Rector
Source: CARMLS. This data may not be complete. We recommend contacting the local school district to confirm school assignments for this home.

Get pre-qualified for a loan
At Zillow Home Loans, we can pre-qualify you in as little as 5 minutes with no impact to your credit score.An equal housing lender. NMLS #10287.
