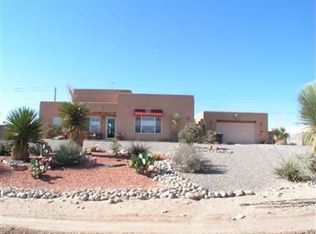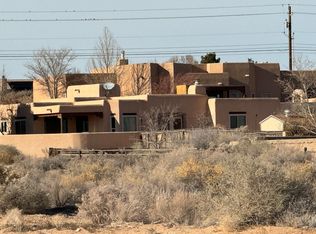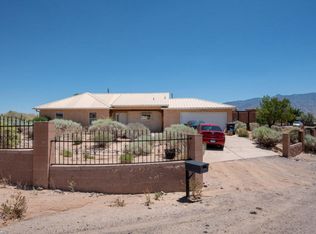Southwest Sophistication and sweeping views of the Sandias abound at this 2211-SF, 3 BR, 2 BA, 2 car home with luxurious layout in Rio Rancho. This home features an inviting living room accented with vigas, a gas fireplace, built-in entertainment center with nichos for custom artwork throughout. Entertain friends in the intimate dining room with modern finishes. Cook in style in your kitchen with breakfast nook, tile countertops, under-counter lights, custom pantry storage, and stainless appliances. Relax in your master suite with a luxurious dry sauna, walk-in closet & custom storage, and dual sinks. Enjoy morning sunrises and peaceful evenings in the beautifully landscaped courtyard sanctuary with spacious pergola. Large lot with room for gardens, backyard access and/or RV parking.
This property is off market, which means it's not currently listed for sale or rent on Zillow. This may be different from what's available on other websites or public sources.


