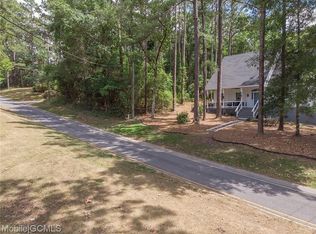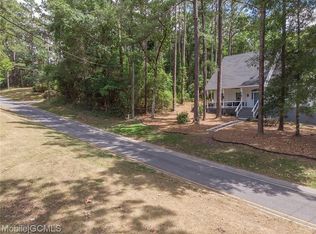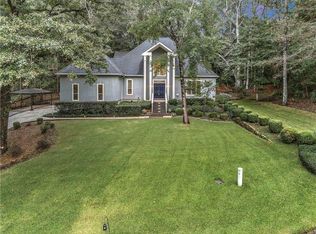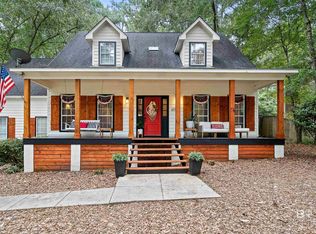Closed
$349,000
617 Ridgewood Dr, Daphne, AL 36526
3beds
2,344sqft
Residential
Built in 1989
0.5 Acres Lot
$338,700 Zestimate®
$149/sqft
$2,141 Estimated rent
Home value
$338,700
$315,000 - $362,000
$2,141/mo
Zestimate® history
Loading...
Owner options
Explore your selling options
What's special
This stunning 2300+ square foot home boasts 3 spacious bedrooms and 2.5 luxurious bathrooms. The roof was replaced in 2018. New HVAC in 2019. The bay window dining area is the perfect spot for a family meal or gathering with friends, offering plenty of natural light and a cozy atmosphere. For added privacy, the home features plantation shutters on the front living room and primary bedroom windows. The primary bedroom also features LVP flooring, which is both durable and stylish. They hall bath has been completely redone and the semi hidden pet cave under the stairs added. The modern kitchen is fully equipped with stainless steel appliances, granite, a huge farmhouse sink, metal sliding shelving in the cabinets, and under cabinet lighting making it easy to access all your essentials. The newly added laundry room includes a commercial-grade washer and gas dryer and storage space. For added security and peace of mind, the home is equipped with Ring doorbells and a full home generator. The gas tankless hot water system ensures an endless supply of hot water. The exterior of the home has been replaced with MGO cement board siding, both durable and low maintenance. The prior carport is now an enclosed double car garage and a handyman's dream, featuring a mini-split heated and cooled workshop, hurricane-grade garage door, and insulated walls. The new sun deck with pergola and outside grilling area is perfect for outdoor entertaining and relaxing. The landscaping boasts timed LED pathway lighting for elegance. The front porch features ceiling fans and the exterior soffit lights add evening ambiance. For those chilly nights, there's an electric fireplace that can be easily converted to gas. This home has everything you need and more, making it the perfect place to call home. The 0.25 acre lot (64) next to the home (lot 63) also conveys. 85' X 130' PPIN:28356 Parcel:32-08-33-0-005-026.000
Zillow last checked: 8 hours ago
Listing updated: March 06, 2024 at 10:18am
Listed by:
Melissa Sprinkle PHONE:251-802-3322,
Elite RE Solutions, LLC Gulf C
Bought with:
Matthew Waters
RE/MAX Paradise
Source: Baldwin Realtors,MLS#: 341393
Facts & features
Interior
Bedrooms & bathrooms
- Bedrooms: 3
- Bathrooms: 3
- Full bathrooms: 2
- 1/2 bathrooms: 1
- Main level bedrooms: 1
Primary bedroom
- Features: 1st Floor Primary, Walk-In Closet(s)
- Level: Main
- Area: 272.54
- Dimensions: 17.58 x 15.5
Bedroom 2
- Level: Second
- Area: 167.17
- Dimensions: 14.75 x 11.33
Bedroom 3
- Level: Second
- Area: 170.73
- Dimensions: 13.75 x 12.42
Primary bathroom
- Features: Double Vanity, Tub/Shower Combo
Dining room
- Level: Main
- Area: 140.63
- Dimensions: 12.5 x 11.25
Family room
- Level: Main
- Area: 312.1
- Dimensions: 17.58 x 17.75
Kitchen
- Level: Main
- Area: 166.88
- Dimensions: 14.83 x 11.25
Living room
- Level: Main
- Area: 312.1
- Dimensions: 17.58 x 17.75
Heating
- Electric, Natural Gas
Cooling
- Ceiling Fan(s)
Appliances
- Included: Dishwasher, Dryer, Microwave, Electric Range, Refrigerator w/Ice Maker, Washer, Tankless Water Heater
- Laundry: Lower Level
Features
- Ceiling Fan(s), High Ceilings, High Speed Internet
- Flooring: Carpet, Wood, Other
- Has basement: No
- Number of fireplaces: 1
- Fireplace features: Electric
Interior area
- Total structure area: 2,344
- Total interior livable area: 2,344 sqft
Property
Parking
- Total spaces: 2
- Parking features: Garage, Garage Door Opener
- Garage spaces: 2
Features
- Levels: One and One Half
- Stories: 1
- Patio & porch: Patio, Front Porch, Side Porch
- Exterior features: Termite Contract
- Pool features: Community, Association
- Fencing: Fenced
- Has view: Yes
- View description: None
- Waterfront features: No Waterfront
Lot
- Size: 0.50 Acres
- Dimensions: 106' x 104'; 85' x 130'
- Features: Less than 1 acre, Few Trees, Subdivided
Details
- Has additional parcels: Yes
- Parcel number: 3208330005025.000
Construction
Type & style
- Home type: SingleFamily
- Architectural style: Traditional
- Property subtype: Residential
Materials
- Concrete
- Foundation: Slab
- Roof: Composition
Condition
- Resale
- New construction: No
- Year built: 1989
Utilities & green energy
- Utilities for property: Daphne Utilities, Riviera Utilities
Community & neighborhood
Security
- Security features: Smoke Detector(s)
Community
- Community features: BBQ Area, Clubhouse, Pool, Tennis Court(s), Golf, Playground
Location
- Region: Daphne
- Subdivision: Lake Forest
HOA & financial
HOA
- Has HOA: Yes
- HOA fee: $120 monthly
- Services included: Association Management, Maintenance Grounds, Recreational Facilities, Clubhouse, Pool
Other
Other facts
- Ownership: Whole/Full
Price history
| Date | Event | Price |
|---|---|---|
| 3/23/2023 | Sold | $349,000$149/sqft |
Source: | ||
| 2/24/2023 | Pending sale | $349,000$149/sqft |
Source: | ||
| 2/20/2023 | Listed for sale | $349,000$149/sqft |
Source: | ||
| 2/8/2023 | Pending sale | $349,000$149/sqft |
Source: | ||
| 2/3/2023 | Listed for sale | $349,000+6880%$149/sqft |
Source: | ||
Public tax history
| Year | Property taxes | Tax assessment |
|---|---|---|
| 2025 | $1,517 +2.4% | $33,960 +2.4% |
| 2024 | $1,481 +41% | $33,180 +39.3% |
| 2023 | $1,051 | $23,820 +10.2% |
Find assessor info on the county website
Neighborhood: 36526
Nearby schools
GreatSchools rating
- 8/10Daphne Elementary SchoolGrades: PK-3Distance: 3 mi
- 5/10Daphne Middle SchoolGrades: 7-8Distance: 2.5 mi
- 10/10Daphne High SchoolGrades: 9-12Distance: 1.5 mi
Schools provided by the listing agent
- Elementary: Daphne Elementary
- Middle: Daphne Middle
- High: Daphne High
Source: Baldwin Realtors. This data may not be complete. We recommend contacting the local school district to confirm school assignments for this home.

Get pre-qualified for a loan
At Zillow Home Loans, we can pre-qualify you in as little as 5 minutes with no impact to your credit score.An equal housing lender. NMLS #10287.
Sell for more on Zillow
Get a free Zillow Showcase℠ listing and you could sell for .
$338,700
2% more+ $6,774
With Zillow Showcase(estimated)
$345,474


