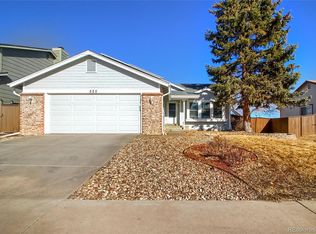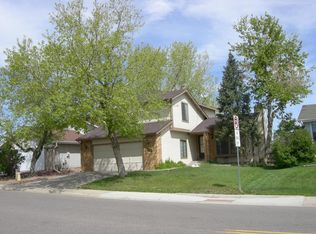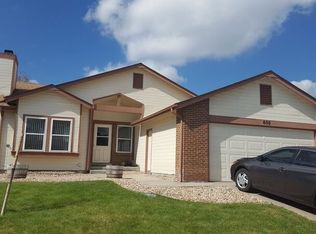Sold for $610,000
$610,000
617 Ridgeglen Way, Highlands Ranch, CO 80126
3beds
2,201sqft
Single Family Residence
Built in 1984
5,489 Square Feet Lot
$604,900 Zestimate®
$277/sqft
$3,231 Estimated rent
Home value
$604,900
$575,000 - $635,000
$3,231/mo
Zestimate® history
Loading...
Owner options
Explore your selling options
What's special
Welcome to this inviting Highlands Ranch home, upstairs you will find NEW carpet, 2 secondary bedrooms, a full bathroom, and a primary suite with an additional 3/4 en-suite bathroom. The spacious family room seamlessly flows into the dining area and kitchen, creating an ideal layout for both everyday living and entertaining. On the lower level, you'll find a cozy living room featuring a beautiful fireplace and easy access to a full bathroom. The laundry room offers ample space for folding and organization, and this level conveniently walks out to a peaceful patio—perfect for relaxing or entertaining.The home also boasts a second outdoor area: a serene trex deck located just off the dining room, offering a great spot for morning coffee or evening dinners while enjoying the lush surroundings. The property backs to the elementary school, providing the added bonus of an open, green space nearby. For added versatility, the home includes a finished basement, providing even more room to spread out and enjoy. With its thoughtful layout, new carpeting, and multiple outdoor spaces, this home is truly a gem. BONUS - the roof is only a year old!!
Zillow last checked: 8 hours ago
Listing updated: November 27, 2024 at 12:41pm
Listed by:
Shelby Foster 720-387-5262 shelby@newagere.com,
ERA New Age,
The Roberts Team 303-317-2436,
ERA New Age
Bought with:
Brittney Rodgers, 100085639
Your Castle Real Estate Inc
Source: REcolorado,MLS#: 8736645
Facts & features
Interior
Bedrooms & bathrooms
- Bedrooms: 3
- Bathrooms: 3
- Full bathrooms: 2
- 3/4 bathrooms: 1
Primary bedroom
- Level: Upper
Bedroom
- Level: Upper
Bedroom
- Level: Upper
Primary bathroom
- Level: Upper
Bathroom
- Level: Upper
Bathroom
- Level: Lower
Bonus room
- Level: Basement
Dining room
- Level: Main
Family room
- Level: Main
Kitchen
- Level: Main
Laundry
- Level: Lower
Living room
- Level: Lower
Heating
- Forced Air
Cooling
- Central Air
Appliances
- Included: Dishwasher, Dryer, Microwave, Oven, Refrigerator, Washer
- Laundry: In Unit
Features
- Flooring: Carpet, Tile, Vinyl
- Basement: Partial
- Has fireplace: Yes
- Fireplace features: Living Room
Interior area
- Total structure area: 2,201
- Total interior livable area: 2,201 sqft
- Finished area above ground: 1,720
- Finished area below ground: 458
Property
Parking
- Total spaces: 2
- Parking features: Carport
- Carport spaces: 2
Features
- Levels: Tri-Level
- Patio & porch: Patio
- Fencing: Full
Lot
- Size: 5,489 sqft
Details
- Parcel number: R0307281
- Zoning: PDU
- Special conditions: Standard
Construction
Type & style
- Home type: SingleFamily
- Property subtype: Single Family Residence
Materials
- Frame
- Roof: Composition
Condition
- Year built: 1984
Utilities & green energy
- Sewer: Public Sewer
Community & neighborhood
Location
- Region: Highlands Ranch
- Subdivision: Highlands Ranch
HOA & financial
HOA
- Has HOA: Yes
- HOA fee: $168 quarterly
- Association name: Highlands Ranch Community Association
- Association phone: 303-791-2500
Other
Other facts
- Listing terms: Cash,Conventional,FHA,VA Loan
- Ownership: Individual
Price history
| Date | Event | Price |
|---|---|---|
| 11/27/2024 | Sold | $610,000$277/sqft |
Source: | ||
| 11/4/2024 | Pending sale | $610,000$277/sqft |
Source: | ||
| 11/1/2024 | Price change | $610,000-1.6%$277/sqft |
Source: | ||
| 10/2/2024 | Listed for sale | $620,000+96.4%$282/sqft |
Source: | ||
| 2/8/2023 | Listing removed | -- |
Source: Zillow Rentals Report a problem | ||
Public tax history
| Year | Property taxes | Tax assessment |
|---|---|---|
| 2025 | $3,688 +0.2% | $38,230 -10.7% |
| 2024 | $3,681 +31.1% | $42,820 -1% |
| 2023 | $2,808 -3.9% | $43,240 +40.7% |
Find assessor info on the county website
Neighborhood: 80126
Nearby schools
GreatSchools rating
- 8/10Northridge Elementary SchoolGrades: PK-6Distance: 0.1 mi
- 5/10Mountain Ridge Middle SchoolGrades: 7-8Distance: 1.3 mi
- 9/10Mountain Vista High SchoolGrades: 9-12Distance: 2.1 mi
Schools provided by the listing agent
- Elementary: Northridge
- Middle: Mountain Ridge
- High: Mountain Vista
- District: Douglas RE-1
Source: REcolorado. This data may not be complete. We recommend contacting the local school district to confirm school assignments for this home.
Get a cash offer in 3 minutes
Find out how much your home could sell for in as little as 3 minutes with a no-obligation cash offer.
Estimated market value$604,900
Get a cash offer in 3 minutes
Find out how much your home could sell for in as little as 3 minutes with a no-obligation cash offer.
Estimated market value
$604,900


