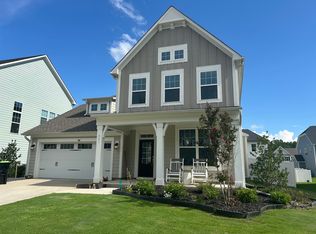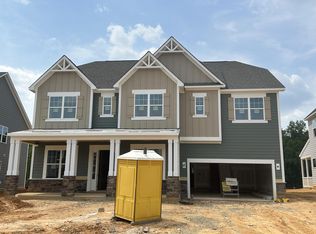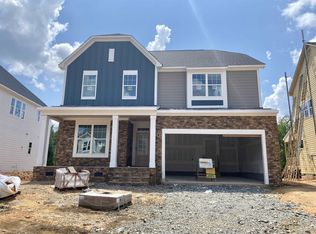The Langley is a craftsman-style home with southern charm. The front porch that's perfect for rocking chairs welcomes you in and the generous living areas beg for you to stay. This stunning plan will wow you with its gorgeous exterior and the sizable, well-lit foyer. The first floor includes a formal dining room for special occasions, a study with glass doors for your home office, and a private guest bedroom with a full bath for your guests. The open great room flows beautifully into a spacious kitchen that's perfect for entertainment. There are so many features to love in this gourmet kitchen, including both the butler's pantry with upper and lower cabinets and a huge walk-in pantry. Granite countertops, a 36" gas cooktop, a double oven/microwave combo, a range hood with a designer tile backsplash, and a generous island complete this chef-worthy kitchen. The 10'x10' breakfast nook opens to a 14'x12' covered porch. The spacious 17'x18' great room with a gas log fireplace is a signature feature of this luxury home. The drop zone with a mud bench and cubbies plus a powder room are conveniently located as you enter from the 2-car garage! Did we mention we added a 4' bump to the garage for extra storage? The second floor boasts a generous owner's suite with walk in closet, oversized tile shower and custom niche and a luxury vessel tub to soak away all your worries. With a media room for movie nights, an open loft, and 3 additional bedrooms with 2 ful...
This property is off market, which means it's not currently listed for sale or rent on Zillow. This may be different from what's available on other websites or public sources.


