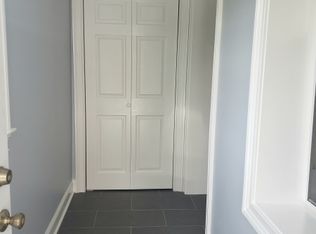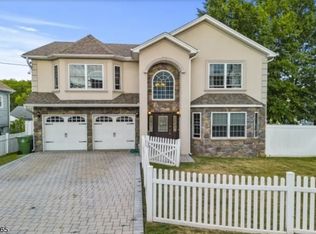Every so often a unique opportunity presents itself. Here's a chance to get into the coveted town of Cranford, with its chic bustling downtown, easy access to NY, and highly rated schools. This home has been thoughtfully renovated with today's buyer in mind. A gorgeous eat-in kitchen with beautiful crisp white cabinets and quartz countertops welcomes the home cook and the lucky diners. Beautifully finished hardwood floors throughout, gorgeous crown moldings, and neutral colors set the tone for relaxed living. Bathrooms have been stylishly updated with beautiful finishes. New electrical panel, new furnace, and mostly all new windows complete the home. This home is minutes away from everything the town has to offer, including the NY train in the vibrant downtown. Fall in love and make this yours.
This property is off market, which means it's not currently listed for sale or rent on Zillow. This may be different from what's available on other websites or public sources.

