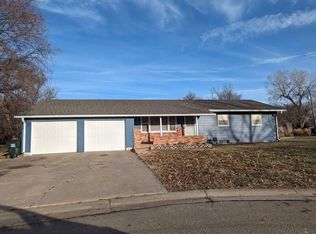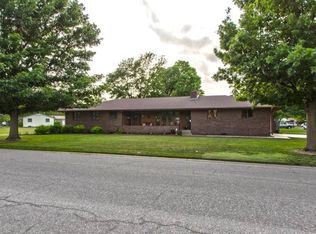Lovely ranch home in Hesston with loads of updating and MOVE IN READY! Huge corner lot, nicely landscaped, THREE CAR GARAGE with 3rd bay, set up as a great workshop, ROOF NEW in 2016, covered over-sized concrete patio, storage shed and sprinkler system. Inside you will find a fresh updated home with new kitchen, wood floors, neutral paint. The kitchen is FANTASTIC! White cabinets set off the dark wood on the floors. Hard surface counter tops, new appliances (all stay), upper and lower cabinet lighting as well as can lights for a bright work space, and spacious dining area easily expandable for large groups. Laundry room off of kitchen and also includes washer and dryer. Basement is finished with large rec room, wood burning fireplace, full wet bar, additional finished room with closet and full bath.
This property is off market, which means it's not currently listed for sale or rent on Zillow. This may be different from what's available on other websites or public sources.


