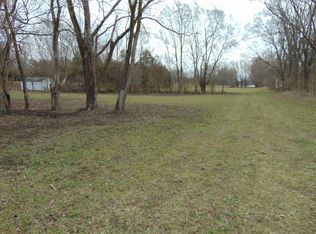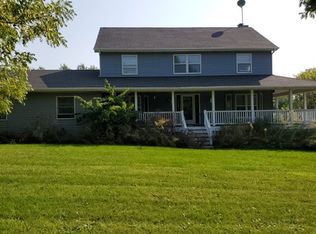Country living on 3 acres in a 2300sf Cape Cod style home with a finished walkout basement. Located far off the main road offering privacy and tranquility. This home is equipped with 5 bedrooms, 3.5 baths, 2 car attached garage, sunroom(17x13), finished walkout basement with secondary kitchen and a full bath great for a multi generation family. Interior offers many modern updates including flooring, paint, decor, windows, furnace and water heater. Click the virtual tour link to view property in 3D. FHA, USDA & VA loans are welcome!!!
This property is off market, which means it's not currently listed for sale or rent on Zillow. This may be different from what's available on other websites or public sources.

